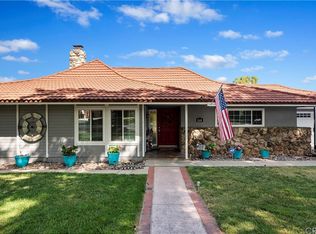This fabulous light-filled estate has a functionally designed featuring beautiful laminate flooring throughout, Chef's dream kitchen, 2-tiered terraced landscaped backyard to be an extension of the interior to enjoy the warm southern California sunshine and starlit nights! PLEASE NOTE -This property is managed by Management One only. Call us FIRST. From the moment you see the lovely curb appeal of this 4-bedroom, 3 bath beauty leading up to your door through the lush walkway, you feel as if you're in your very own retreat. The main level is where you will spend most of your time w/ the kitchen, dining, and family room are all one large space. Dreamy chef's kitchen boasts of professional grade stainless steel appliances, white shaker style cabinets, double ovens, recessed lighting, full granite countertops & a huge island perfect for entertaining. Adjacent is Family Room w/wall of windows for natural light to flood in, entertainment niche & fireplace to create the perfect ambiance. Close the door & let the stress slip away in this spacious Master Suite! Be wowed by the gorgeous hardwood flooring, custom wood barn doors, and private balcony access showcasing the incredible bathroom w/ his and hers vanities, walk-in closet w/organizers & focal point - grab a book & enjoy YOU time! And while the 2144 sq. ft of living space offers plenty of room to entertain, you will also want to spend time with your loved ones in the oversized backyard showcasing that luxury living as the back yard has 2-tiered landscaped terraced ground allowing for year-round outdoor. The property is conveniently located near UCR, Van Buren Drive in, Benedict Castle, Galleria at Tyler, and so much more! This home has a classy and luxurious design as the attention to detail shows throughout. This one-of-a-kind opportunity doesn't come around often. Apply today, this won't last. Nearby Schools: Longfellow Elementary School, University Heights Middle School, John W. North High School
This property is off market, which means it's not currently listed for sale or rent on Zillow. This may be different from what's available on other websites or public sources.
