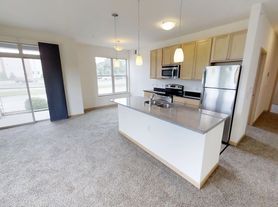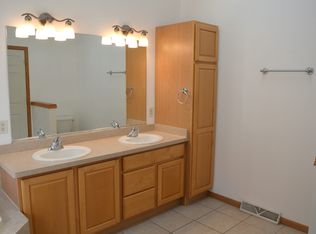Located on Madison's near westside, this fully renovated 4-bedroom raised ranch offers a perfect blend of comfort and practicality.
Close to Epic, Exact Sciences, UW Madison, and UW Hospital. Perfectly located for a professional or family looking to rent, but with the amenities of home ownership, without the investment and hassle involved.
Great Schools: Van Hise Elementary, Hamilton Middle and West High School
The main floor features engineered hardwood floors, and the open kitchen is equipped with Bosch appliances and Quartz countertops. The primary suite provides a relaxing retreat with a walk-in closet, dual vanities, and a custom-tiled shower. Three additional bedrooms, a full bathroom, a rec space, laundry room, and storage can be found in the lower level. The fenced-in backyard with a patio is perfect for enjoying the outdoors, surrounded by various plantings.
Fully updated, include a new roof, windows, mechanicals, and vinyl siding.
Two car garage, in ground invisible dog fence
Minimum 12-month lease
Multi year lease options available
Tenant pays water end electric.
No Smoking
Pets allowed for an additional charge.
Professionally owned and managed
Lawncare and snow removal available for additional charge
House for rent
Accepts Zillow applications
$3,500/mo
5110 Coney Weston Pl, Madison, WI 53711
4beds
1,907sqft
Price may not include required fees and charges.
Single family residence
Available now
Cats, dogs OK
Central air
In unit laundry
Attached garage parking
Forced air
What's special
Quartz countertopsTwo car garageWalk-in closetFenced-in backyardNew roofOpen kitchenEngineered hardwood floors
- 7 days |
- -- |
- -- |
Travel times
Facts & features
Interior
Bedrooms & bathrooms
- Bedrooms: 4
- Bathrooms: 2
- Full bathrooms: 2
Heating
- Forced Air
Cooling
- Central Air
Appliances
- Included: Dishwasher, Dryer, Washer
- Laundry: In Unit
Features
- Walk In Closet
- Flooring: Hardwood
Interior area
- Total interior livable area: 1,907 sqft
Property
Parking
- Parking features: Attached, Garage
- Has attached garage: Yes
- Details: Contact manager
Features
- Exterior features: Bicycle storage, Electricity not included in rent, Heating system: Forced Air, Walk In Closet, Water not included in rent
Details
- Parcel number: 070930410124
Construction
Type & style
- Home type: SingleFamily
- Property subtype: Single Family Residence
Community & HOA
Location
- Region: Madison
Financial & listing details
- Lease term: 1 Year
Price history
| Date | Event | Price |
|---|---|---|
| 10/29/2025 | Listed for rent | $3,500$2/sqft |
Source: Zillow Rentals | ||
| 2/2/2024 | Listing removed | -- |
Source: Zillow Rentals | ||
| 1/22/2024 | Listed for rent | $3,500$2/sqft |
Source: Zillow Rentals | ||
| 9/3/2020 | Sold | $310,000-5.8%$163/sqft |
Source: Public Record | ||
| 8/24/2020 | Pending sale | $329,000$173/sqft |
Source: Sprinkman Real Estate #1890454 | ||

