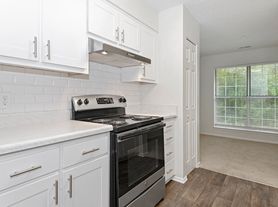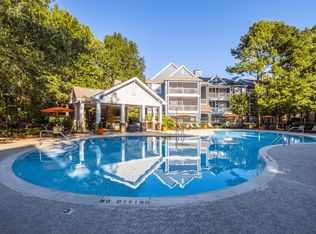Well appointed, move in ready townhome located in popular Carmel South next to Carmel Country Club-grab those golf clubs, tennis rackets and head on over if you are a member! Open floor plan includes custom laid tile in entryway, plank/engineered flooring in living area, custom tile floor in kitchen. Painting, lighting, kitchen, and bath updates. You will love the open kitchen, large windows in every room allowing great light throughout the day. DR and LR are spacious and there is an additional seating area with sliding glass doors to the side porch. Office nook located off the entryway. Front of home has tiered decking to the front porch +an enclosed garden + seating area for Al Fresco mornings with coffee and reading or lunch/dinner. Kitchen island to remain Washer, Dryer and Refrigerator are all included with the unit. Close to Carmel Country Club, SouthPark, Carmel Commons, Ballantyne Greenway + 485! Pet's conditional-no cats! and per HOA rules only 1 allowed. Once the application is accepted lease and sec deposit must be signed and paid within 24 hours or home will continue to be shown. $150.00 admin fee due at lease signing. Home professionally cleaned before new tenant moves in. All CP residents are enrolled in a Resident Benefits Package. More details upon application.
Townhouse for rent
$2,995/mo
5110 Dunes Ct, Charlotte, NC 28226
2beds
1,946sqft
Price may not include required fees and charges.
Townhouse
Available now
No pets
Central air
In unit laundry
2 Parking spaces parking
Natural gas, central, forced air, fireplace
What's special
Enclosed gardenOpen kitchenKitchen island
- 30 days
- on Zillow |
- -- |
- -- |
Travel times
Renting now? Get $1,000 closer to owning
Unlock a $400 renter bonus, plus up to a $600 savings match when you open a Foyer+ account.
Offers by Foyer; terms for both apply. Details on landing page.
Facts & features
Interior
Bedrooms & bathrooms
- Bedrooms: 2
- Bathrooms: 2
- Full bathrooms: 2
Heating
- Natural Gas, Central, Forced Air, Fireplace
Cooling
- Central Air
Appliances
- Included: Dishwasher, Disposal, Dryer, Oven, Refrigerator, Washer
- Laundry: In Unit, Laundry Closet
Features
- Attic Other, Open Floorplan, Pantry, Walk-In Closet(s)
- Flooring: Tile
- Has fireplace: Yes
Interior area
- Total interior livable area: 1,946 sqft
Property
Parking
- Total spaces: 2
- Parking features: Detached, Driveway
- Details: Contact manager
Features
- Exterior features: Contact manager
Details
- Parcel number: 21118346
Construction
Type & style
- Home type: Townhouse
- Architectural style: Contemporary
- Property subtype: Townhouse
Materials
- Roof: Shake Shingle
Condition
- Year built: 1977
Building
Management
- Pets allowed: No
Community & HOA
Location
- Region: Charlotte
Financial & listing details
- Lease term: 12 Months
Price history
| Date | Event | Price |
|---|---|---|
| 9/18/2025 | Price change | $2,995-4.9%$2/sqft |
Source: Canopy MLS as distributed by MLS GRID #4296472 | ||
| 9/3/2025 | Listed for rent | $3,150+8.6%$2/sqft |
Source: Canopy MLS as distributed by MLS GRID #4296472 | ||
| 3/15/2024 | Listing removed | -- |
Source: Canopy MLS as distributed by MLS GRID #4108255 | ||
| 3/2/2024 | Price change | $2,900-3.3%$1/sqft |
Source: Canopy MLS as distributed by MLS GRID #4108255 | ||
| 2/21/2024 | Price change | $3,000-6.3%$2/sqft |
Source: Canopy MLS as distributed by MLS GRID #4108255 | ||

