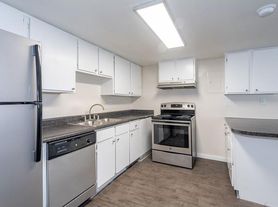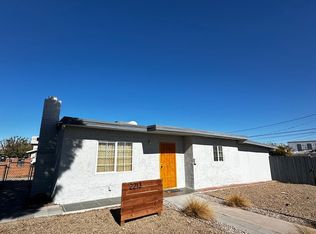Stunningly Upgraded 6-Bedroom Fully Furnished Retreat with Pool! Step into luxury in this beautifully renovated home, offering an expansive open-concept layout with a soaring two-story great room, floor-to-ceiling stone fireplace, designer lighting, and walls of arched windows that fill the home with natural light. The chef's kitchen boasts sleek white cabinetry, quartz countertops, stainless steel appliances, and an oversized island perfect for entertaining. Enjoy the flexibility of dual primary suites one on the main level and one upstairs plus four additional spacious bedrooms. Multiple living areas provide space for work, play, or multigenerational living. Outdoors, your private oasis sits on nearly acre, featuring a sparkling pool, lounge deck, covered patio, and large low-maintenance yard ideal for gatherings. Conveniently located near shopping, dining, and major freeways, this FULLY FURNISHED residence is move-in ready!
Refundable Application Fee of $50.00. Refundable key deposit of $100.00. Pet Deposit of $300.00/pet- Must call for pet approval. Renter pays Gas, Electric, Water, Trash, Sewer, Internet, Landscape.
House for rent
Accepts Zillow applications
$6,288/mo
5110 Evaline St, Las Vegas, NV 89120
5beds
4,285sqft
Price may not include required fees and charges.
Single family residence
Available now
Cats, dogs OK
Central air
In unit laundry
Attached garage parking
Forced air
What's special
Sparkling poolSleek white cabinetryQuartz countertopsLounge deckDual primary suitesCovered patioWalls of arched windows
- 31 days |
- -- |
- -- |
Travel times
Facts & features
Interior
Bedrooms & bathrooms
- Bedrooms: 5
- Bathrooms: 5
- Full bathrooms: 5
Heating
- Forced Air
Cooling
- Central Air
Appliances
- Included: Dishwasher, Dryer, Microwave, Oven, Refrigerator, Washer
- Laundry: In Unit
Features
- Flooring: Hardwood, Tile
- Furnished: Yes
Interior area
- Total interior livable area: 4,285 sqft
Video & virtual tour
Property
Parking
- Parking features: Attached
- Has attached garage: Yes
- Details: Contact manager
Features
- Exterior features: Electricity not included in rent, Garbage not included in rent, Gas not included in rent, Heating system: Forced Air, Internet not included in rent, Sewage not included in rent, Water not included in rent
- Has private pool: Yes
Details
- Parcel number: 16225211001
Construction
Type & style
- Home type: SingleFamily
- Property subtype: Single Family Residence
Community & HOA
HOA
- Amenities included: Pool
Location
- Region: Las Vegas
Financial & listing details
- Lease term: 1 Year
Price history
| Date | Event | Price |
|---|---|---|
| 10/6/2025 | Listed for rent | $6,288-10.2%$1/sqft |
Source: Zillow Rentals | ||
| 7/1/2025 | Listing removed | $7,000$2/sqft |
Source: LVR #2587838 | ||
| 12/6/2024 | Listed for rent | $7,000+180%$2/sqft |
Source: LVR #2587838 | ||
| 7/18/2024 | Listing removed | -- |
Source: | ||
| 6/24/2024 | Price change | $1,240,000-0.8%$289/sqft |
Source: | ||

