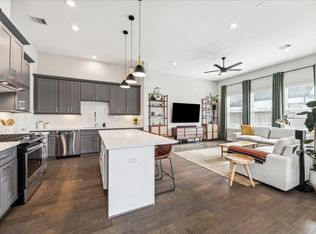RICE MILITRAY/ WASHINGTON Corridor Location, offers Luxury & Comfort & an urban living. Open floor plan, spacious living area, cozy, w/ High ceiling, an abundance of natural light, walls of windows w/ Plantation shutters & Hardwood flooring, Crown molding. Gathering kitchen w/ granite counter top/Gas stove/ Breakfast bar. Bright suite w/Full bath & walking closet down. Spacious Primary bedroom opens to a balcony, Walk in closet with built in dresser, double sink, tub, shower. Beautiful front yard w/ Mature tree. 2 car garage with additional guest parking. Washer/dryer/ Ref. are included. Minutes away from Downtown, River oaks, Galleria, Memorial park, Allen parkway & Texas Medical Center, Dual language school & St. Thomas High school. A must see for those seeking affordable luxury.
Copyright notice - Data provided by HAR.com 2022 - All information provided should be independently verified.
House for rent
$2,900/mo
5110 Feagan St, Houston, TX 77007
3beds
2,172sqft
Price may not include required fees and charges.
Singlefamily
Available now
-- Pets
Electric, gas, ceiling fan
In unit laundry
2 Attached garage spaces parking
Natural gas, fireplace
What's special
High ceilingGas stoveOpen floor planHardwood flooringWalls of windowsAbundance of natural lightBuilt in dresser
- 39 days |
- -- |
- -- |
Travel times
Looking to buy when your lease ends?
Consider a first-time homebuyer savings account designed to grow your down payment with up to a 6% match & 3.83% APY.
Facts & features
Interior
Bedrooms & bathrooms
- Bedrooms: 3
- Bathrooms: 4
- Full bathrooms: 3
- 1/2 bathrooms: 1
Heating
- Natural Gas, Fireplace
Cooling
- Electric, Gas, Ceiling Fan
Appliances
- Included: Dishwasher, Disposal, Dryer, Microwave, Oven, Refrigerator, Stove, Washer
- Laundry: In Unit
Features
- 1 Bedroom Down - Not Primary BR, 2 Bedrooms Up, Ceiling Fan(s), Primary Bed - 3rd Floor, Walk In Closet, Walk-In Closet(s)
- Flooring: Carpet, Wood
- Has fireplace: Yes
Interior area
- Total interior livable area: 2,172 sqft
Property
Parking
- Total spaces: 2
- Parking features: Attached, Covered
- Has attached garage: Yes
- Details: Contact manager
Features
- Stories: 3
- Exterior features: 0 Up To 1/4 Acre, 1 Bedroom Down - Not Primary BR, 1 Living Area, 2 Bedrooms Up, Additional Parking, Architecture Style: Contemporary/Modern, Attached, Balcony, Flooring: Wood, Formal Dining, Free Standing, Gas, Heating: Gas, Living Area - 2nd Floor, Living/Dining Combo, Lot Features: Subdivided, 0 Up To 1/4 Acre, Primary Bed - 3rd Floor, Subdivided, Trash Pick Up, Walk In Closet, Walk-In Closet(s)
Details
- Parcel number: 1213150010007
Construction
Type & style
- Home type: SingleFamily
- Property subtype: SingleFamily
Condition
- Year built: 2002
Community & HOA
Location
- Region: Houston
Financial & listing details
- Lease term: Long Term,12 Months
Price history
| Date | Event | Price |
|---|---|---|
| 9/22/2025 | Price change | $2,900-6.3%$1/sqft |
Source: | ||
| 8/30/2025 | Listed for rent | $3,095-0.2%$1/sqft |
Source: | ||
| 5/29/2024 | Listing removed | -- |
Source: | ||
| 5/13/2024 | Listed for rent | $3,100+11.1%$1/sqft |
Source: | ||
| 4/19/2024 | Listing removed | -- |
Source: | ||

