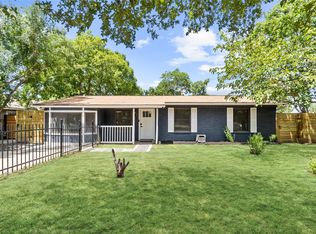Beautiful, updated retreat. Tucked away on a secluded, private street in Northwest Austin, this stunning home offers peaceful Hill Country living just moments from Balcones Drive. Nestled among mature trees, this "treehouse" retreat boasts scenic views inside and out, with approximately 300 square feet of outdoor living space across two spacious, covered balconies perfect for relaxing or entertaining while taking in the views. Step inside to a light-filled main level featuring vaulted ceilings, an inviting living room with fireplace, a spacious dining area, and a beautifully updated kitchen. The kitchen includes stainless steel appliances, Cambria quartz countertops, and everything you need for everyday cooking or hosting. Two bedrooms are located on the main floor, while the oversized primary suite is privately situated downstairs. The primary bedroom features a second fireplace, an updated en-suite bathroom with double vanities, quartz countertops, tile flooring, and a walk-in closet with premium Container Store shelving. An additional bedroom, powder bath, and large laundry room complete the lower level. With high ceilings, wood floors, a flexible open layout, and a two-car garage, this home has everything you're looking for all in a tranquil and highly desirable Austin location. Pet-friendly upon approval. Don't miss the chance to call this peaceful, private retreat home.
House for rent
$5,500/mo
5110 Lucas Ln, Austin, TX 78731
4beds
2,469sqft
Price may not include required fees and charges.
Singlefamily
Available Wed Oct 8 2025
-- Pets
Central air, ceiling fan
In unit laundry
3 Attached garage spaces parking
Central, fireplace
What's special
Covered balconiesWood floorsTwo-car garageSecluded private streetOutdoor living spaceStainless steel appliancesCambria quartz countertops
- 6 days
- on Zillow |
- -- |
- -- |
Travel times
Looking to buy when your lease ends?
See how you can grow your down payment with up to a 6% match & 4.15% APY.
Facts & features
Interior
Bedrooms & bathrooms
- Bedrooms: 4
- Bathrooms: 3
- Full bathrooms: 2
- 1/2 bathrooms: 1
Heating
- Central, Fireplace
Cooling
- Central Air, Ceiling Fan
Appliances
- Included: Dishwasher, Dryer, Microwave, Oven, Range, Refrigerator, Washer
- Laundry: In Unit, Laundry Room, Lower Level
Features
- Cathedral Ceiling(s), Ceiling Fan(s), Double Vanity, Entrance Foyer, High Ceilings, Interior Steps, Pantry, Quartz Counters, Recessed Lighting, Track Lighting, Vaulted Ceiling(s), Walk In Closet, Walk-In Closet(s)
- Flooring: Carpet, Tile
- Has fireplace: Yes
Interior area
- Total interior livable area: 2,469 sqft
Property
Parking
- Total spaces: 3
- Parking features: Attached, Garage, Covered
- Has attached garage: Yes
- Details: Contact manager
Features
- Stories: 2
- Exterior features: Contact manager
Details
- Parcel number: 126237
Construction
Type & style
- Home type: SingleFamily
- Property subtype: SingleFamily
Materials
- Roof: Composition
Condition
- Year built: 1958
Community & HOA
Location
- Region: Austin
Financial & listing details
- Lease term: 12 Months
Price history
| Date | Event | Price |
|---|---|---|
| 8/6/2025 | Listed for rent | $5,500$2/sqft |
Source: Unlock MLS #4266166 | ||
| 2/1/2020 | Listing removed | $765,000$310/sqft |
Source: Kuper Sotheby's International Realty #W5ZGEH | ||
| 12/26/2019 | Pending sale | $765,000$310/sqft |
Source: Kuper Sotheby's International Realty #W5ZGEH | ||
| 11/16/2019 | Price change | $765,000-3.8%$310/sqft |
Source: Kuper Sotheby's International Realty #W5ZGEH | ||
| 8/18/2019 | Price change | $795,000-3%$322/sqft |
Source: Kuper Sotheby's International Realty #W5ZGEH | ||
![[object Object]](https://photos.zillowstatic.com/fp/bbab5dc385dc52d2c96fe3038a728dd0-p_i.jpg)
