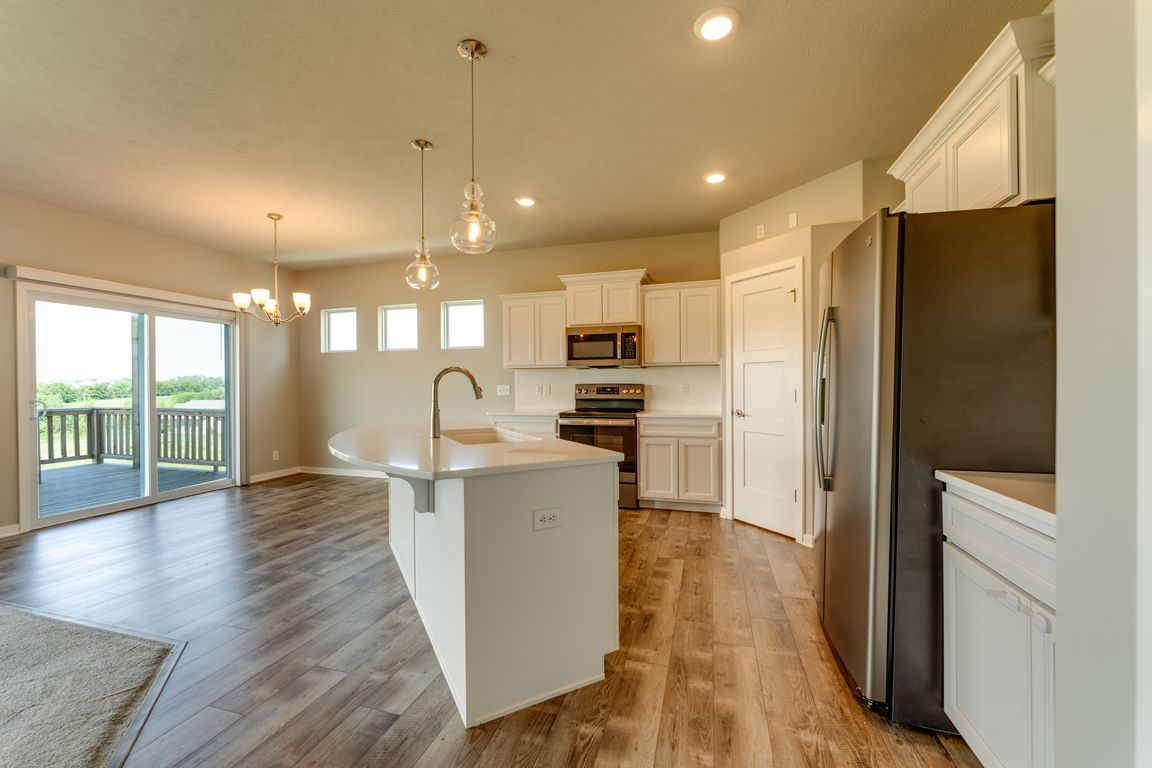
PendingPrice cut: $5K (7/28)
$445,000
4beds
2,560sqft
5110 N 181st St, Elkhorn, NE 68022
4beds
2,560sqft
Single family residence
Built in 2021
8,799 sqft
3 Attached garage spaces
$174 price/sqft
$150 annually HOA fee
What's special
Finished basementStunning walk-out ranch homeSpacious rec roomGarage caveOpen-concept kitchenCozy fireplaceAbundant natural light
Rarely does the lake come to you! The Marlin Petermann Rec Area will soon be your backyard neighbor, with a projected completion date of Spring 2027. Enjoy fishing, a 2-mile trail, and endless outdoor fun. Watch it all unfold from the deck of this stunning walk-out ranch home featuring 4 bedrooms, ...
- 29 days
- on Zillow |
- 2,782 |
- 124 |
Source: GPRMLS,MLS#: 22517329
Travel times
Kitchen
Living Room
Primary Bedroom
Zillow last checked: 7 hours ago
Listing updated: July 30, 2025 at 11:38am
Listed by:
Justin Brown 402-312-8044,
BHHS Ambassador Real Estate,
Jay Brown 402-210-3896,
BHHS Ambassador Real Estate
Source: GPRMLS,MLS#: 22517329
Facts & features
Interior
Bedrooms & bathrooms
- Bedrooms: 4
- Bathrooms: 3
- Full bathrooms: 1
- 3/4 bathrooms: 2
- Main level bathrooms: 2
Primary bedroom
- Features: Wall/Wall Carpeting, Ceiling Fan(s)
- Level: Main
- Area: 197.64
- Dimensions: 16.2 x 12.2
Bedroom 1
- Features: Wall/Wall Carpeting
- Level: Main
- Area: 111
- Dimensions: 10 x 11.1
Bedroom 2
- Features: Wall/Wall Carpeting
- Level: Main
- Area: 91.91
- Dimensions: 9.1 x 10.1
Bedroom 3
- Features: Wall/Wall Carpeting
- Level: Basement
- Area: 146.16
- Dimensions: 11.6 x 12.6
Primary bathroom
- Features: Full
Kitchen
- Features: Marble Floor
- Level: Main
- Area: 225.5
- Dimensions: 20.5 x 11
Living room
- Features: Wall/Wall Carpeting
- Level: Main
- Area: 248
- Dimensions: 16 x 15.5
Basement
- Area: 1622
Heating
- Natural Gas, Forced Air
Cooling
- Central Air
Appliances
- Included: Range, Refrigerator, Dishwasher, Disposal
- Laundry: Wall/Wall Carpeting
Features
- Basement: Walk-Up Access
- Number of fireplaces: 1
Interior area
- Total structure area: 2,560
- Total interior livable area: 2,560 sqft
- Finished area above ground: 1,645
- Finished area below ground: 915
Property
Parking
- Total spaces: 3
- Parking features: Attached
- Attached garage spaces: 3
Features
- Exterior features: None
- Fencing: Other
Lot
- Size: 8,799.12 Square Feet
- Dimensions: 68 x 130
- Features: Up to 1/4 Acre.
Details
- Parcel number: 2144916240
Construction
Type & style
- Home type: SingleFamily
- Architectural style: Ranch
- Property subtype: Single Family Residence
Materials
- Foundation: Other
- Roof: Composition
Condition
- Not New and NOT a Model
- New construction: No
- Year built: 2021
Utilities & green energy
- Sewer: Public Sewer
- Water: Public
- Utilities for property: Electricity Available, Water Available, Sewer Available
Community & HOA
Community
- Subdivision: Sagewood Valley
HOA
- Has HOA: Yes
- Services included: Common Area Maintenance
- HOA fee: $150 annually
Location
- Region: Elkhorn
Financial & listing details
- Price per square foot: $174/sqft
- Tax assessed value: $385,100
- Annual tax amount: $7,680
- Date on market: 7/11/2025
- Listing terms: VA Loan,FHA,Conventional,Cash
- Ownership: Fee Simple
- Electric utility on property: Yes