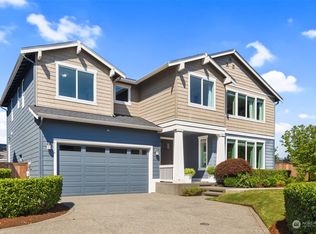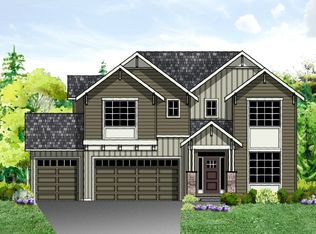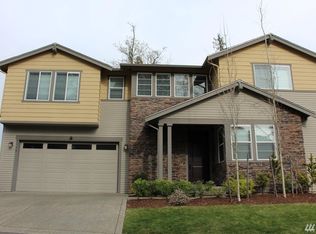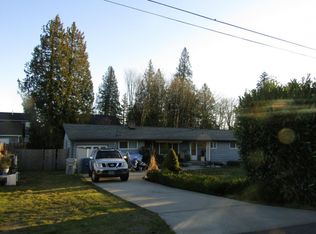Better than new! This move in ready Great Room floor plan home features 5 bedrooms & 3 full baths. Tucked away on a quiet street next to a protected green belt. High-end finishes with extensive hardwood floors, gourmet chef's kitchen, quartz countertops, large island and butler's pantry. Includes formal living & dining, bedroom & full bath on main floor, large mudroom, loft on upper level. Spacious yard, large deck, fully landscaped & central A/C. Minutes to Bellevue, Issaquah, Seatac Airport.
This property is off market, which means it's not currently listed for sale or rent on Zillow. This may be different from what's available on other websites or public sources.



