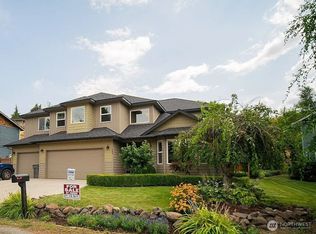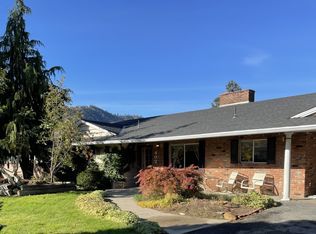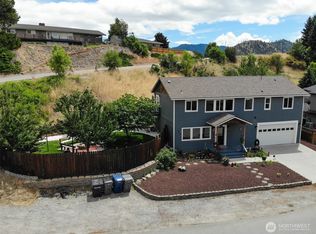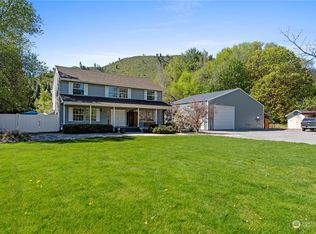Sold
Listed by:
Megan Kinser,
John L. Scott Wenatchee
Bought with: Nick McLean Real Estate Group
$557,000
5110 Regan Road, Cashmere, WA 98815
3beds
1,940sqft
Single Family Residence
Built in 1980
0.34 Acres Lot
$559,800 Zestimate®
$287/sqft
$2,503 Estimated rent
Home value
$559,800
$487,000 - $644,000
$2,503/mo
Zestimate® history
Loading...
Owner options
Explore your selling options
What's special
Space and privacy abound in this delightful single story Cashmere home. With 3 roomy bedrooms and 1.75 baths, this open concept home has great features like a generous eat-in kitchen, functional mud room, plenty of storage, and bonus detached living space. The private, spacious backyard features underground sprinklers, fencing, and a chicken coop. Room for cars and more in the ample 2 car garage that includes work area, 220 hookup, and wood stove. The extra living space in the backyard boasts a large room, efficient kitchen, and an extra 3/4 bath... perfect for guests or just extra living area. Main home is 1620 square feet, detached space is an additional 320 square feet.
Zillow last checked: 8 hours ago
Listing updated: October 06, 2025 at 04:04am
Listed by:
Megan Kinser,
John L. Scott Wenatchee
Bought with:
Angie Coleman, 114699
Nick McLean Real Estate Group
Source: NWMLS,MLS#: 2385730
Facts & features
Interior
Bedrooms & bathrooms
- Bedrooms: 3
- Bathrooms: 2
- Full bathrooms: 1
- 3/4 bathrooms: 1
- Main level bathrooms: 2
- Main level bedrooms: 3
Primary bedroom
- Level: Main
Bedroom
- Level: Main
Bedroom
- Level: Main
Bathroom full
- Level: Main
Bathroom three quarter
- Level: Main
Entry hall
- Level: Main
Great room
- Level: Main
Kitchen with eating space
- Level: Main
Utility room
- Level: Main
Heating
- Forced Air, Heat Pump, Electric
Cooling
- Central Air, Forced Air, Heat Pump
Appliances
- Included: Dishwasher(s), Refrigerator(s), Stove(s)/Range(s)
Features
- Flooring: Laminate, Vinyl
- Basement: None
- Has fireplace: No
Interior area
- Total structure area: 1,620
- Total interior livable area: 1,940 sqft
Property
Parking
- Total spaces: 2
- Parking features: Driveway, Detached Garage
- Garage spaces: 2
Features
- Levels: One
- Stories: 1
- Entry location: Main
- Has view: Yes
- View description: Mountain(s), Territorial
Lot
- Size: 0.34 Acres
- Features: Dead End Street, Paved, Deck, Fenced-Fully, Sprinkler System
- Topography: Level
Details
- Parcel number: 231905490020
- Special conditions: Standard
Construction
Type & style
- Home type: SingleFamily
- Property subtype: Single Family Residence
Materials
- Wood Siding
- Roof: Composition
Condition
- Year built: 1980
Utilities & green energy
- Sewer: Septic Tank
- Water: Individual Well
Community & neighborhood
Location
- Region: Cashmere
- Subdivision: Cashmere
Other
Other facts
- Listing terms: Cash Out,Conventional,FHA,VA Loan
- Cumulative days on market: 73 days
Price history
| Date | Event | Price |
|---|---|---|
| 9/5/2025 | Sold | $557,000+1.5%$287/sqft |
Source: | ||
| 8/13/2025 | Pending sale | $549,000$283/sqft |
Source: | ||
| 7/8/2025 | Contingent | $549,000$283/sqft |
Source: John L Scott Real Estate #2385730 Report a problem | ||
| 6/23/2025 | Price change | $549,000-2.8%$283/sqft |
Source: | ||
| 6/2/2025 | Listed for sale | $565,000+61.4%$291/sqft |
Source: | ||
Public tax history
| Year | Property taxes | Tax assessment |
|---|---|---|
| 2024 | $2,809 -5.2% | $349,238 -0.2% |
| 2023 | $2,963 -2.7% | $349,832 +1.3% |
| 2022 | $3,046 -9.8% | $345,468 -1% |
Find assessor info on the county website
Neighborhood: 98815
Nearby schools
GreatSchools rating
- 7/10Cashmere Middle SchoolGrades: 5-8Distance: 0.4 mi
- 7/10Cashmere High SchoolGrades: 9-12Distance: 0.3 mi
- 7/10Vale Elementary SchoolGrades: PK-4Distance: 0.6 mi
Schools provided by the listing agent
- Elementary: Vale Elem
- Middle: Cashmere Mid
- High: Cashmere High
Source: NWMLS. This data may not be complete. We recommend contacting the local school district to confirm school assignments for this home.
Get pre-qualified for a loan
At Zillow Home Loans, we can pre-qualify you in as little as 5 minutes with no impact to your credit score.An equal housing lender. NMLS #10287.



