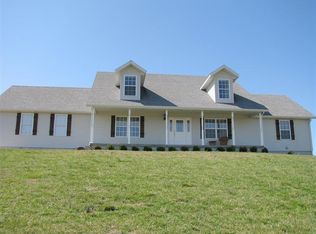Beautiful custom home on quiet tree lined lot is sure to please even the pickiest of buyers. Home is currently under construction with estimated completion scheduled for mid- May 2021. 5 full bedrooms, 2 separate ''bonus rooms'' , and 2 extremely large and open living rooms/ family rooms! Split floorplan! Will have a large kitchen with island and walk in pantry. Oversize/ tall kitchen cabinets and granite. Hardwoods in main living area. Kitchen will have a stove/ micro combo, dishwasher, and a separate cooktop on the island. Master suite will have an electric fireplace viewable from both the bedroom and the bathroom, placement will be directly above the free standing soaker tub. Large dual showerhead tiled walk in shower with stone exterior, dual vanity, and LARGE walk-in closet. Master suite will even have it's own laundry hookups! 2 more bedrooms and full bathroom available on the main level. Open concept with soaring ceilings. Heat is electric ductless with individual room controls. Oversized covered wood porch (30 x 9) facing large tree lined lot will be a favorite place to relax. Upstairs you'll have the option of a bedroom and bonus room, OR two large bonus rooms! Basement offers large family room, one bedroom, one bathroom, laundry room, and separate bonus room/ office. There is a large finished workshop or John Deere room. Plumbing available on wall opposite the bathroom to add a wet bar. Large covered patio off the basement for additional entertaining space! Home is on community well and private septic. Mostly electric home, propane available for hot water heater.
This property is off market, which means it's not currently listed for sale or rent on Zillow. This may be different from what's available on other websites or public sources.
