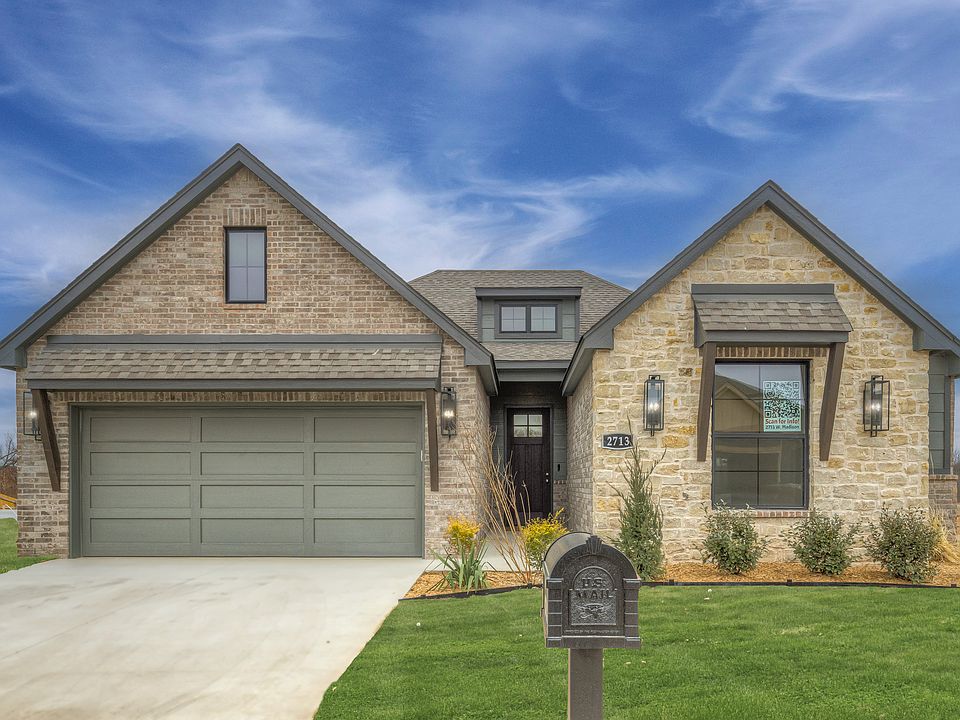New construction (Hwy 97 & 51st St) - Complete and ready for move in. $10,000 interest rate incentive being offered. Located in the heart of the Prattville area of Sand Springs, this brand-new home offers easy access to major highways and a quick drive into Tulsa. This popular plan features a smart split layout with 3 bedrooms and 2 baths, an open and airy main living area, and a spacious covered patio perfect for relaxing or entertaining. Energy efficiency is built in — like all of our homes, it's HERS rated and certified. Stone Creek Estates IV is a brand new community, and this home is nearly move-in ready, with a projected mid-June move-in. Salesperson is now on-site in the sales office and ready to show you around!
New construction
$389,000
5110 S Everett Dr, Sand Springs, OK 74063
3beds
1,894sqft
Single Family Residence
Built in 2025
7,187.4 Square Feet Lot
$-- Zestimate®
$205/sqft
$25/mo HOA
What's special
Smart split layoutSpacious covered patio
- 192 days |
- 84 |
- 6 |
Zillow last checked: 8 hours ago
Listing updated: October 12, 2025 at 10:30pm
Listed by:
Robert Kleven 918-304-7573,
Concept Realty
Source: MLS Technology, Inc.,MLS#: 2521373 Originating MLS: MLS Technology
Originating MLS: MLS Technology
Travel times
Schedule tour
Select your preferred tour type — either in-person or real-time video tour — then discuss available options with the builder representative you're connected with.
Facts & features
Interior
Bedrooms & bathrooms
- Bedrooms: 3
- Bathrooms: 2
- Full bathrooms: 2
Heating
- Central, Gas
Cooling
- Central Air
Appliances
- Included: Dishwasher, Disposal, Gas Water Heater, Microwave, Oven, Range, Plumbed For Ice Maker
- Laundry: Washer Hookup, Electric Dryer Hookup
Features
- Granite Counters, High Ceilings, High Speed Internet, Quartz Counters, Stone Counters, Vaulted Ceiling(s), Wired for Data, Ceiling Fan(s), Gas Range Connection, Programmable Thermostat
- Flooring: Carpet, Tile
- Doors: Insulated Doors
- Windows: Vinyl, Insulated Windows
- Basement: None
- Number of fireplaces: 1
- Fireplace features: Gas Log
Interior area
- Total structure area: 1,894
- Total interior livable area: 1,894 sqft
Property
Parking
- Total spaces: 2
- Parking features: Attached, Garage, Other, Storage
- Attached garage spaces: 2
Features
- Levels: One
- Stories: 1
- Patio & porch: Covered, Patio, Porch
- Exterior features: Concrete Driveway, Landscaping
- Pool features: None
- Fencing: Partial
Lot
- Size: 7,187.4 Square Feet
- Features: None
Details
- Additional structures: None
Construction
Type & style
- Home type: SingleFamily
- Architectural style: Contemporary
- Property subtype: Single Family Residence
Materials
- Brick, Wood Frame
- Foundation: Slab
- Roof: Asphalt,Fiberglass
Condition
- New Construction
- New construction: Yes
- Year built: 2025
Details
- Builder name: Concept Builders, Inc
Utilities & green energy
- Sewer: Public Sewer
- Water: Public
- Utilities for property: Cable Available, Electricity Available, Fiber Optic Available, Natural Gas Available, Water Available
Green energy
- Energy efficient items: Doors, Insulation, Other, Windows
Community & HOA
Community
- Features: Sidewalks
- Security: No Safety Shelter, Smoke Detector(s)
- Subdivision: Stone Creek Estates IV
HOA
- Has HOA: Yes
- Amenities included: None
- HOA fee: $300 annually
Location
- Region: Sand Springs
Financial & listing details
- Price per square foot: $205/sqft
- Annual tax amount: $1,053
- Date on market: 5/16/2025
- Cumulative days on market: 193 days
- Listing terms: Conventional,FHA,VA Loan
About the community
2-1 Buydown Special with American Pacific Mortgage!
Lower your payments the first 2-years, and if rates drop, unused buydown can go toward refinancing.
Stone Creek Estates IV is a brand-new community in the Prattville area of Sand Springs, offering easy access to Highway 44 for quick commutes to downtown Tulsa, Midtown, and Tulsa Hills. Close to schools, shopping, dining, and outdoor recreation like Keystone Lake and the Arkansas River, it's the perfect blend of convenience and lifestyle.

5109 S Everett Dr, Sand Springs, OK 74063
Source: Concept Builders
