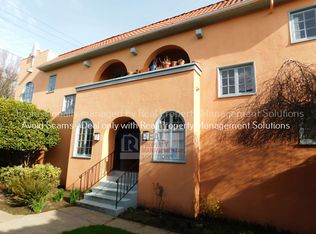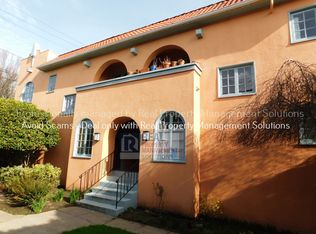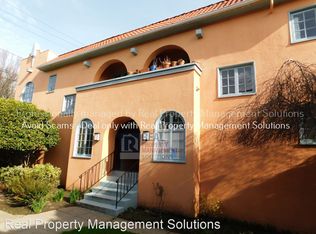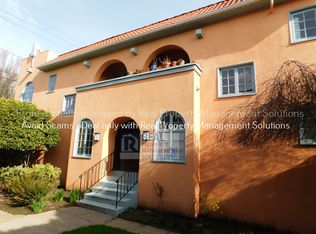Sold
$1,613,000
5110 SE Division St, Portland, OR 97206
8beds
10,752sqft
Multi Family
Built in 1927
-- sqft lot
$-- Zestimate®
$150/sqft
$2,928 Estimated rent
Home value
Not available
Estimated sales range
Not available
$2,928/mo
Zestimate® history
Loading...
Owner options
Explore your selling options
What's special
The property is comprised of two buildings with a gated courtyard between. Each building has four large (896 sqft) 1 Bed / 1 Bath units. The basement of each building includes a coin-op washer/dryer and separate storage for each unit. There is interior access to the laundry facilities from every unit. The property was built in 1927 and sits upon apex. 10,000 Sqft of land (0.23 Ac) per the City of Portland. While many of the windows have been upgraded to newer vinyl, there are still a handful of wood framed windows that capture the old portland charm. The exterior of the buildings are stucco which has been maintained well over the years. In addition to the available storage in the basement, there are six garage spaces that are available to rent for additional income, though only three are street facing.
Zillow last checked: 8 hours ago
Listing updated: April 15, 2024 at 06:29am
Listed by:
Benjamin Ficker 971-235-9561,
Keller Williams Sunset Corridor
Bought with:
Jordan Fezler, 201225534
Apex Residential
Source: RMLS (OR),MLS#: 23604124
Facts & features
Interior
Bedrooms & bathrooms
- Bedrooms: 8
- Bathrooms: 8
- Full bathrooms: 8
Heating
- Forced Air
Appliances
- Included: Refrigerator, Gas Water Heater
- Laundry: Common Area
Features
- Flooring: Hardwood, Wood
- Basement: Full,Storage Space
Interior area
- Total structure area: 10,752
- Total interior livable area: 10,752 sqft
Property
Parking
- Parking features: None
Features
- Stories: 2
- Waterfront features: Other
- Body of water: None
Lot
- Features: Level, On Busline, SqFt 10000 to 14999
Details
- Parcel number: R241342
- Zoning: RM2
Construction
Type & style
- Home type: MultiFamily
- Property subtype: Multi Family
Materials
- Stucco
- Foundation: Concrete Perimeter
- Roof: Tile
Condition
- Approximately
- Year built: 1927
Utilities & green energy
- Gas: Gas
- Sewer: Public Sewer
- Water: Public
Community & neighborhood
Security
- Security features: Security Gate
Community
- Community features: Laundry
Location
- Region: Portland
- Subdivision: Richmond
HOA & financial
Other financial information
- Total actual rent: 11099
Other
Other facts
- Listing terms: Cash,Conventional
Price history
| Date | Event | Price |
|---|---|---|
| 4/12/2024 | Sold | $1,613,000-5.1%$150/sqft |
Source: | ||
| 2/12/2024 | Pending sale | $1,700,000$158/sqft |
Source: | ||
| 1/26/2024 | Price change | $1,700,000-5.6%$158/sqft |
Source: | ||
| 9/22/2023 | Listed for sale | $1,800,000+384.5%$167/sqft |
Source: | ||
| 6/20/1994 | Sold | $371,500$35/sqft |
Source: Agent Provided | ||
Public tax history
| Year | Property taxes | Tax assessment |
|---|---|---|
| 2025 | $20,656 +3.7% | $766,600 +3% |
| 2024 | $19,914 +4% | $744,280 +3% |
| 2023 | $19,148 +2.2% | $722,610 +3% |
Find assessor info on the county website
Neighborhood: Richmond
Nearby schools
GreatSchools rating
- 10/10Atkinson Elementary SchoolGrades: K-5Distance: 0.2 mi
- 9/10Harrison Park SchoolGrades: K-8Distance: 1.7 mi
- 6/10Franklin High SchoolGrades: 9-12Distance: 0.2 mi
Schools provided by the listing agent
- Elementary: Atkinson
- Middle: Mt Tabor
- High: Franklin
Source: RMLS (OR). This data may not be complete. We recommend contacting the local school district to confirm school assignments for this home.

Get pre-qualified for a loan
At Zillow Home Loans, we can pre-qualify you in as little as 5 minutes with no impact to your credit score.An equal housing lender. NMLS #10287.



