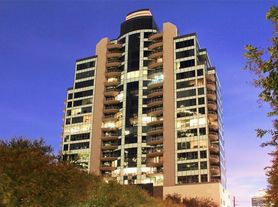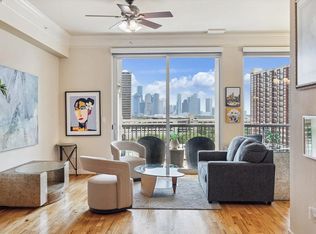Absolutely stunning ART DECO style condo on the 8th floor in the West building of the Four Leaf Towers, Houston's most prestigious high-rise community. Newly remodeled and renovated throughout with all the "bells and whistles" your heart can imagine in a gorgeous dream-like setting, overlooking Houston's vibrant Galleria district with a phenomenal view of the Houston Skyline! Features and Upgrades include: Chrome and glass floor to ceiling mirrors, crystal chandelier light fixtures with dimmer switches, high-end finish quartz countertops and backsplash in kitchen with new soft closing drawers and stainless steel kitchen appliances (refrigerator included), custom marble counters in the primary bathroom along with a magnificent seamless oversized shower, an abundance of custom high-end closets and storage in all the right places. Residents enjoy all the amenities of the Four Leaf Towers which include 24-hour concierge, valet parking, fitness center, tennis courts and a resort-style pool.
Copyright notice - Data provided by HAR.com 2022 - All information provided should be independently verified.
Condo for rent
$3,350/mo
5110 San Felipe St UNIT 85W, Houston, TX 77056
1beds
1,015sqft
Price may not include required fees and charges.
Condo
Available now
No pets
Electric
Electric dryer hookup laundry
1 Attached garage space parking
Electric
What's special
High-end finish quartz countertopsSoft closing drawersArt deco style condoStainless steel kitchen appliancesCustom marble countersCrystal chandelier light fixtures
- 3 days |
- -- |
- -- |
Travel times
Looking to buy when your lease ends?
Consider a first-time homebuyer savings account designed to grow your down payment with up to a 6% match & a competitive APY.
Facts & features
Interior
Bedrooms & bathrooms
- Bedrooms: 1
- Bathrooms: 2
- Full bathrooms: 1
- 1/2 bathrooms: 1
Heating
- Electric
Cooling
- Electric
Appliances
- Included: Dishwasher, Dryer, Oven, Range, Refrigerator, Washer
- Laundry: Electric Dryer Hookup, In Unit, Washer Hookup
Features
- Elevator, En-Suite Bath, Formal Entry/Foyer
- Flooring: Tile
Interior area
- Total interior livable area: 1,015 sqft
Property
Parking
- Total spaces: 1
- Parking features: Assigned, Attached, Valet, Covered
- Has attached garage: Yes
- Details: Contact manager
Features
- Stories: 1
- Exterior features: 1 Living Area, Architecture Style: Contemporary/Modern, Assigned, Attached/Detached Garage, Controlled Access, Door Person, Electric Dryer Hookup, Electric Gate, Elevator, En-Suite Bath, Exercise Room, Fitness Center, Formal Dining, Formal Entry/Foyer, Garbage Service, Heating: Electric, Jogging Path, Party Room, Pet Park, Pets - No, Pickleball Court, Picnic Area, Playground, Pool, Secured, Security, Service Elevator, Tennis Court(s), Trash Chute, Underground, Valet, Washer Hookup, Window Coverings
Details
- Parcel number: 1152790430005
Construction
Type & style
- Home type: Condo
- Property subtype: Condo
Condition
- Year built: 1981
Building
Management
- Pets allowed: No
Community & HOA
Community
- Features: Fitness Center, Gated, Playground, Tennis Court(s)
HOA
- Amenities included: Fitness Center, Tennis Court(s)
Location
- Region: Houston
Financial & listing details
- Lease term: 12 Months
Price history
| Date | Event | Price |
|---|---|---|
| 11/11/2025 | Listed for rent | $3,350$3/sqft |
Source: | ||
| 10/26/2012 | Listing removed | $184,500$182/sqft |
Source: RE/MAX Cinco Ranch #9975471 | ||
| 9/28/2012 | Listed for sale | $184,500-9.1%$182/sqft |
Source: RE/MAX Cinco Ranch #9975471 | ||
| 9/5/2011 | Listing removed | $203,000$200/sqft |
Source: RE/MAX Cinco Ranch #43284900 | ||
| 7/13/2011 | Listed for sale | $203,000-2.9%$200/sqft |
Source: RE/MAX Cinco Ranch #43284900 | ||
Neighborhood: Greater Uptown
There are 2 available units in this apartment building

