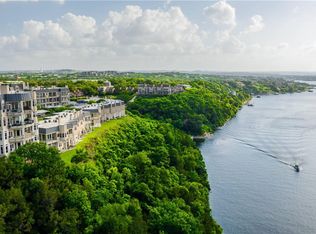Car enthusiast or if you enjoy traveling by recreational vehicle, this is a rare find that will impress the true collector. This home features 3 bedrooms, 2.5 baths & 2 living areas. Solid flooring, bright and open plan floor plan. Gourmet kitchen has stainless steel appliances package. Marble slab island serves as a dining area and makes a lovely focal point and gathering place for friends. Stunning great room has a tongue and groove vaulted ceiling, 2 ceiling fans, lighted wall cabinetry and a handsome fireplace with floor to ceiling onyx surround. Tall sliding doors invite natural light and grant access to outdoor deck, gardens and backyard. Metal privacy fencing match the industrial motif. Owner's suite with a well-appointed ensuite bath and walk in closet. The upper level offers your guests a private getaway with a living area with fireplace, tongue and groove ceiling treatments and two separate guest bedrooms, each has ceiling fans and ample closet space. The Jack and Jill bath features double vanities and a walk-in shower. Two additional rooms can be used as storage, offices or make a kitchenette. Cool and quiet, this home is equipped with all Mitsubishi upgraded energy saving mini splits and a built-in dehumidifier. Completed in 2020 this outstanding metal building was designed by Mueller Metal Company and will easily house a 40-foot RV and showcase multiple cars equipped with a lift for easy repairs and cleaning. Large 3-car carport, Home also features built in speaker system, multi-level garage doors, 2 electrical panels for shop and home, electronic entry gate. A car lover's dream house.
House for rent
$5,000/mo
5110 Sioux Ln, Austin, TX 78734
3beds
2,160sqft
Price may not include required fees and charges.
Singlefamily
Available Mon Sep 1 2025
Dogs OK
Ceiling fan
Electric dryer hookup laundry
9 Attached garage spaces parking
Ductless, fireplace, propane
What's special
- 3 days
- on Zillow |
- -- |
- -- |
Travel times
Looking to buy when your lease ends?
See how you can grow your down payment with up to a 6% match & 4.15% APY.
Facts & features
Interior
Bedrooms & bathrooms
- Bedrooms: 3
- Bathrooms: 3
- Full bathrooms: 2
- 1/2 bathrooms: 1
Heating
- Ductless, Fireplace, Propane
Cooling
- Ceiling Fan
Appliances
- Included: Dishwasher, Disposal, Range, Refrigerator, Stove, WD Hookup
- Laundry: Electric Dryer Hookup, Hookups, Laundry Closet, Main Level, Washer Hookup
Features
- Breakfast Bar, Cedar Closet(s), Ceiling Fan(s), Double Vanity, Eat-in Kitchen, Electric Dryer Hookup, Kitchen Island, Open Floorplan, Pantry, Primary Bedroom on Main, Recessed Lighting, Stone Counters, Vaulted Ceiling(s), WD Hookup, Walk In Closet, Walk-In Closet(s), Washer Hookup, Wired for Sound
- Has fireplace: Yes
Interior area
- Total interior livable area: 2,160 sqft
Property
Parking
- Total spaces: 9
- Parking features: Attached, Carport, Driveway, Garage, Covered, Other
- Has attached garage: Yes
- Has carport: Yes
- Details: Contact manager
Features
- Stories: 2
- Exterior features: Contact manager
- Has view: Yes
- View description: Contact manager
Details
- Parcel number: 156913
Construction
Type & style
- Home type: SingleFamily
- Property subtype: SingleFamily
Materials
- Roof: Metal
Condition
- Year built: 2019
Community & HOA
Location
- Region: Austin
Financial & listing details
- Lease term: 12 Months
Price history
| Date | Event | Price |
|---|---|---|
| 8/23/2025 | Price change | $5,000-16.7%$2/sqft |
Source: Unlock MLS #8642411 | ||
| 8/21/2025 | Listed for rent | $6,000$3/sqft |
Source: Unlock MLS #8642411 | ||
| 8/12/2025 | Listing removed | $995,000$461/sqft |
Source: | ||
| 8/10/2025 | Price change | $995,000+5.3%$461/sqft |
Source: | ||
| 6/9/2025 | Price change | $945,000-0.4%$438/sqft |
Source: | ||
![[object Object]](https://photos.zillowstatic.com/fp/559c348e6bfe33c00e0a3544935bd88c-p_i.jpg)
