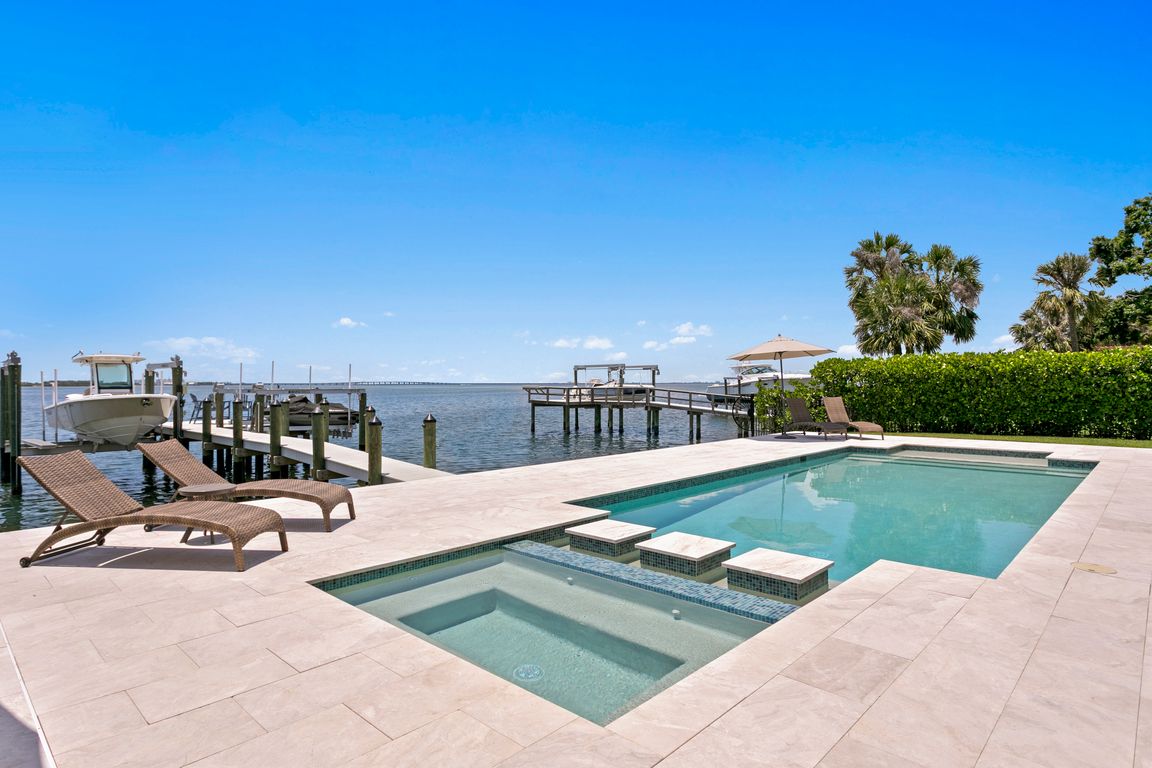
For sale
$7,990,000
6beds
6,576sqft
5110 W Longfellow Ave, Tampa, FL 33629
6beds
6,576sqft
Single family residence
Built in 2020
0.27 Acres
3 Attached garage spaces
$1,215 price/sqft
What's special
New dockPool and spaWaterfront estateSpacious loftGenerous center islandFully equipped outdoor kitchenInviting family room
Introducing an exquisite blend of sophisticated coastal living and wide-open bay views in this 2020-built Sunset Park waterfront estate, thoughtfully enhanced with over half a million dollars in curated upgrades. From the moment you step through the stylish double doors, you're drawn in by breathtaking open-water views, framed by a warm, ...
- 186 days |
- 2,510 |
- 109 |
Source: Stellar MLS,MLS#: TB8390120 Originating MLS: Suncoast Tampa
Originating MLS: Suncoast Tampa
Travel times
Family/Living Room
Zillow last checked: 8 hours ago
Listing updated: November 05, 2025 at 10:42pm
Listing Provided by:
Jennifer Zales 813-758-3443,
COLDWELL BANKER REALTY 813-286-6563
Source: Stellar MLS,MLS#: TB8390120 Originating MLS: Suncoast Tampa
Originating MLS: Suncoast Tampa

Facts & features
Interior
Bedrooms & bathrooms
- Bedrooms: 6
- Bathrooms: 7
- Full bathrooms: 6
- 1/2 bathrooms: 1
Rooms
- Room types: Bonus Room, Den/Library/Office, Dining Room, Living Room, Great Room, Utility Room
Primary bedroom
- Features: Walk-In Closet(s)
- Level: Second
- Area: 442 Square Feet
- Dimensions: 17x26
Bedroom 2
- Features: Walk-In Closet(s)
- Level: First
- Area: 234 Square Feet
- Dimensions: 13x18
Bedroom 3
- Features: Walk-In Closet(s)
- Level: Second
- Area: 285 Square Feet
- Dimensions: 19x15
Bedroom 4
- Features: Walk-In Closet(s)
- Level: Second
- Area: 285 Square Feet
- Dimensions: 19x15
Bedroom 5
- Features: Walk-In Closet(s)
- Level: Second
- Area: 196 Square Feet
- Dimensions: 14x14
Bonus room
- Features: Walk-In Closet(s)
- Level: Second
- Area: 340 Square Feet
- Dimensions: 17x20
Dining room
- Level: First
- Area: 221 Square Feet
- Dimensions: 13x17
Great room
- Level: First
- Area: 552 Square Feet
- Dimensions: 23x24
Kitchen
- Level: First
- Area: 528 Square Feet
- Dimensions: 22x24
Living room
- Level: First
- Area: 304 Square Feet
- Dimensions: 19x16
Heating
- Central, Zoned
Cooling
- Central Air, Zoned
Appliances
- Included: Bar Fridge, Oven, Dishwasher, Disposal, Dryer, Exhaust Fan, Gas Water Heater, Ice Maker, Microwave, Range, Range Hood, Refrigerator, Tankless Water Heater, Washer
- Laundry: In Garage, Laundry Room, Upper Level
Features
- Cathedral Ceiling(s), Crown Molding, Eating Space In Kitchen, Elevator, High Ceilings, Kitchen/Family Room Combo, Solid Wood Cabinets, Stone Counters, Thermostat, Vaulted Ceiling(s), Walk-In Closet(s), Wet Bar
- Flooring: Marble, Tile, Hardwood
- Doors: Outdoor Grill, Sliding Doors
- Has fireplace: Yes
- Fireplace features: Gas, Living Room
Interior area
- Total structure area: 8,144
- Total interior livable area: 6,576 sqft
Video & virtual tour
Property
Parking
- Total spaces: 3
- Parking features: Garage Door Opener, Oversized
- Attached garage spaces: 3
- Details: Garage Dimensions: 32x21
Features
- Levels: Two
- Stories: 2
- Patio & porch: Covered, Rear Porch
- Exterior features: Balcony, Irrigation System, Lighting, Outdoor Grill
- Has private pool: Yes
- Pool features: Heated, In Ground, Lighting, Salt Water
- Has spa: Yes
- Spa features: Heated, In Ground
- Fencing: Fenced
- Has view: Yes
- View description: Water, Bay/Harbor - Full
- Has water view: Yes
- Water view: Water,Bay/Harbor - Full
- Waterfront features: Bay/Harbor, Bay/Harbor Access, Lift, Seawall
Lot
- Size: 0.27 Acres
- Dimensions: 90 x 130
- Features: Flood Insurance Required, FloodZone, City Lot, In County
Details
- Parcel number: A3229183T900000000007.0
- Zoning: RS-75
- Special conditions: None
Construction
Type & style
- Home type: SingleFamily
- Property subtype: Single Family Residence
Materials
- Block, Concrete, Stucco
- Foundation: Slab
- Roof: Concrete
Condition
- New construction: No
- Year built: 2020
Details
- Builder model: NONE
- Builder name: Donald C Hughes General Contractor, Inc.
Utilities & green energy
- Sewer: Public Sewer
- Water: Public
- Utilities for property: BB/HS Internet Available, Cable Available, Electricity Available, Electricity Connected, Natural Gas Connected, Public
Community & HOA
Community
- Security: Smoke Detector(s)
- Subdivision: SUNSET PARK ISLES UNIT 1
HOA
- Has HOA: No
- Pet fee: $0 monthly
Location
- Region: Tampa
Financial & listing details
- Price per square foot: $1,215/sqft
- Tax assessed value: $4,840,582
- Annual tax amount: $75,887
- Date on market: 5/31/2025
- Cumulative days on market: 168 days
- Listing terms: Cash,Conventional
- Ownership: Fee Simple
- Total actual rent: 0
- Electric utility on property: Yes
- Road surface type: Paved