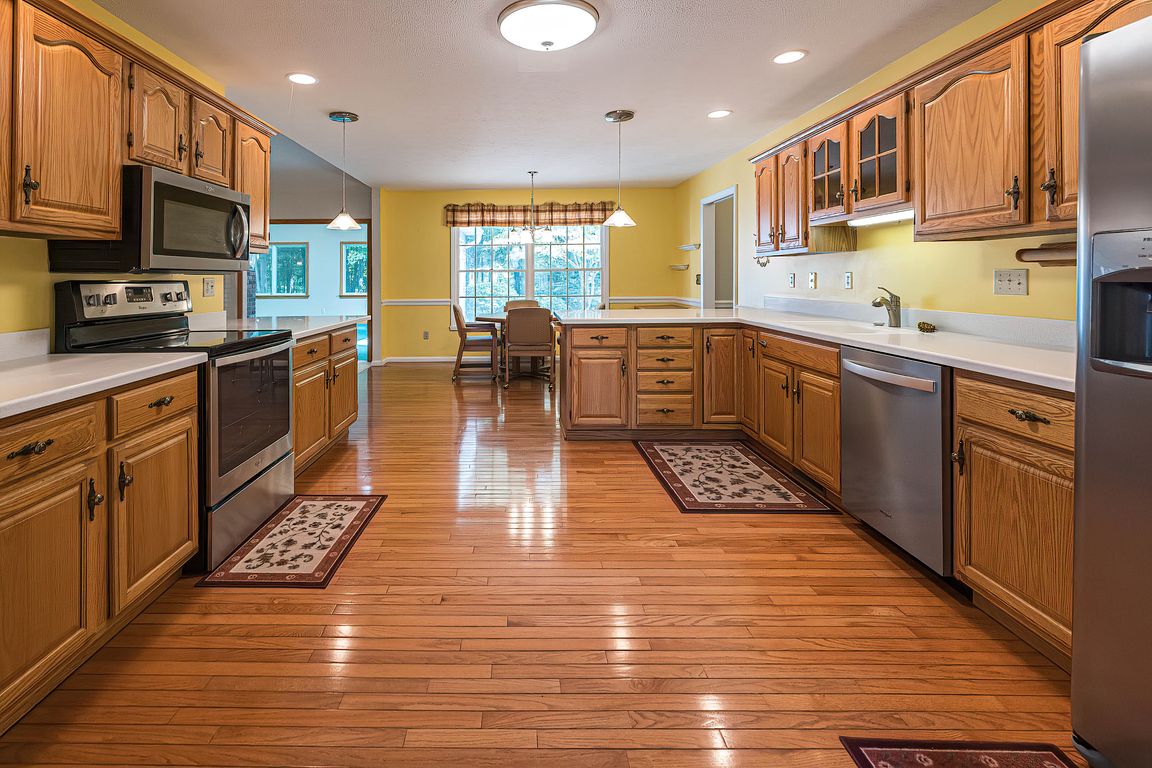
For salePrice cut: $15.1K (11/3)
$499,900
3beds
2,029sqft
5110 Wolf Run Dr, Erie, PA 16505
3beds
2,029sqft
Single family residence
Built in 1991
0.32 Acres
2 Attached garage spaces
$246 price/sqft
$150 annually HOA fee
What's special
Sun roomSecluded backyardTwo car garageOpen floor planSliding glass doorsSpiral staircaseHuge foyer
A great ranch in a distinguished neighborhood. Walk into the huge foyer with plenty of room to take off your shoes and coat. On the right is the dining room with large windows that look out to the front yard and to the left is the 3 BR's and 2 full ...
- 113 days |
- 1,912 |
- 54 |
Source: GEMLS,MLS#: 187437Originating MLS: Greater Erie Board Of Realtors
Travel times
Living Room
Kitchen
Primary Bedroom
Zillow last checked: 8 hours ago
Listing updated: November 03, 2025 at 07:45am
Listed by:
Lori Rosenbaum (814)835-1200,
Howard Hanna Erie Southwest 814-835-1200
Source: GEMLS,MLS#: 187437Originating MLS: Greater Erie Board Of Realtors
Facts & features
Interior
Bedrooms & bathrooms
- Bedrooms: 3
- Bathrooms: 3
- Full bathrooms: 2
- 1/2 bathrooms: 1
Primary bedroom
- Level: First
- Dimensions: 16x14
Bedroom
- Level: First
- Dimensions: 13x10
Bedroom
- Level: First
- Dimensions: 11x10
Other
- Level: First
- Dimensions: 9x8
Dining room
- Level: First
- Dimensions: 13x13
Family room
- Level: First
- Dimensions: 23x20
Foyer
- Level: First
- Dimensions: 11x10
Other
- Level: First
- Dimensions: 9x5
Game room
- Level: Lower
- Dimensions: 21x19
Half bath
- Level: First
- Dimensions: 6x6
Kitchen
- Level: First
- Dimensions: 23x13
Laundry
- Level: First
- Dimensions: 10x8
Living room
- Description: Fireplace
- Level: First
- Dimensions: 20x20
Sunroom
- Level: First
- Dimensions: 12x10
Heating
- Forced Air, Gas
Cooling
- Central Air
Features
- Flooring: Carpet, Ceramic Tile
- Basement: Full
- Number of fireplaces: 1
- Fireplace features: Wood Burning
Interior area
- Total structure area: 2,029
- Total interior livable area: 2,029 sqft
Property
Parking
- Total spaces: 2
- Parking features: Attached
- Attached garage spaces: 2
Features
- Levels: One
- Stories: 1
Lot
- Size: 0.32 Acres
- Dimensions: 110 x 125 x 0 x 0
- Features: Level
Details
- Parcel number: 33023117.0050.00
- Zoning description: A-RES
Construction
Type & style
- Home type: SingleFamily
- Architectural style: One Story
- Property subtype: Single Family Residence
Materials
- Aluminum Siding, Vinyl Siding
- Roof: Composition
Condition
- Year built: 1991
Utilities & green energy
- Sewer: Public Sewer
- Water: Public
Community & HOA
Community
- Subdivision: Wolf Run
HOA
- Has HOA: Yes
- HOA fee: $150 annually
- Deposit fee: $15,000
Location
- Region: Erie
Financial & listing details
- Price per square foot: $246/sqft
- Tax assessed value: $315,490
- Annual tax amount: $7,474
- Date on market: 8/15/2025
- Cumulative days on market: 99 days
- Road surface type: Paved