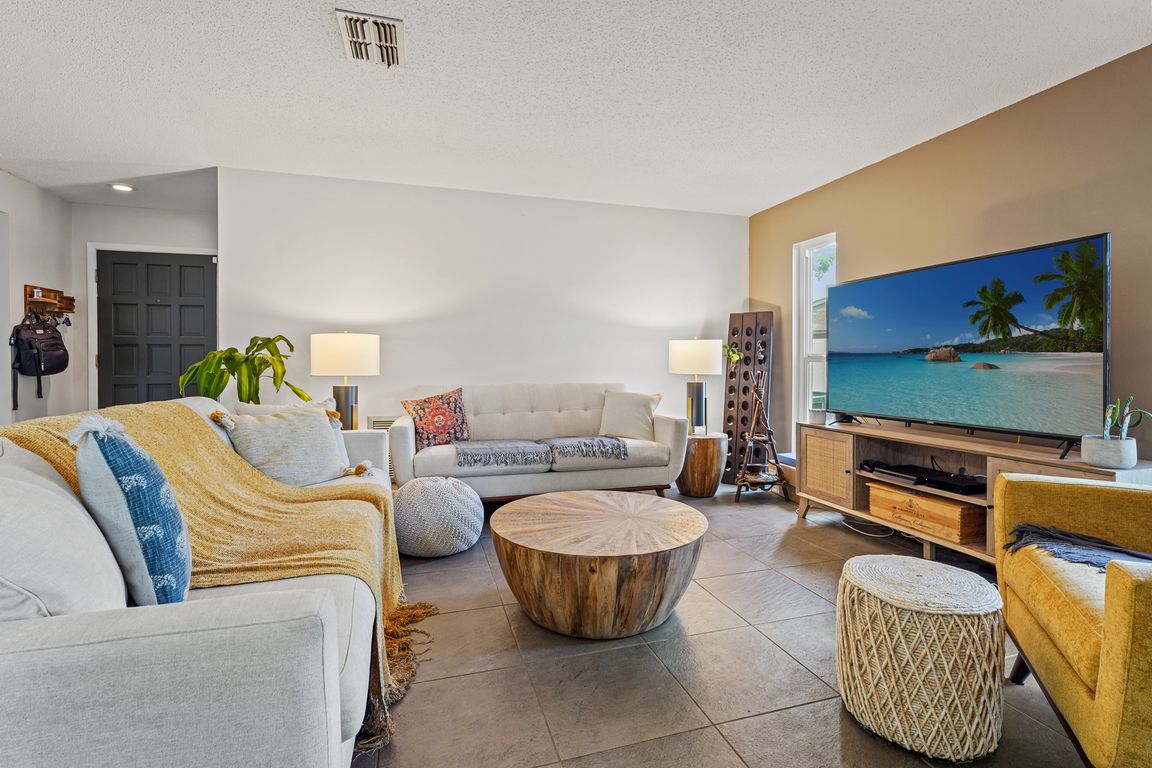
For salePrice cut: $2.4K (10/10)
$247,500
2beds
1,463sqft
5111 26th Street Ct W #53, Bradenton, FL 34207
2beds
1,463sqft
Condominium
Built in 1979
1 Carport space
$169 price/sqft
$594 monthly HOA fee
What's special
Standalone homeCompletely finished bonus roomNew roofCozy breakfast nookUpdated appliancesGenerous backyardEn-suite bath
This rare, standalone home offers low-maintenance living with big-ticket updates taken care of, including a new roof in 2023, newer HVAC, and newer stainless-steel appliances. In a neighborhood that’s been featured on House Hunters, this hidden gem sits at the end of a quiet cul-de-sac—offering privacy, charm, and convenience just minutes ...
- 71 days |
- 2,031 |
- 57 |
Source: Stellar MLS,MLS#: A4660019 Originating MLS: Sarasota - Manatee
Originating MLS: Sarasota - Manatee
Travel times
Living Room
Kitchen
Primary Bedroom
Zillow last checked: 7 hours ago
Listing updated: 12 hours ago
Listing Provided by:
Kaila Stickelman 941-685-4164,
PREMIER SOTHEBY'S INTERNATIONAL REALTY 941-364-4000,
Judie Berger 941-928-3424,
PREMIER SOTHEBY'S INTERNATIONAL REALTY
Source: Stellar MLS,MLS#: A4660019 Originating MLS: Sarasota - Manatee
Originating MLS: Sarasota - Manatee

Facts & features
Interior
Bedrooms & bathrooms
- Bedrooms: 2
- Bathrooms: 2
- Full bathrooms: 2
Rooms
- Room types: Bonus Room
Primary bedroom
- Features: Ceiling Fan(s), Walk-In Closet(s)
- Level: First
- Area: 168 Square Feet
- Dimensions: 14x12
Bedroom 2
- Features: Built-in Closet
- Level: First
- Area: 120 Square Feet
- Dimensions: 12x10
Primary bathroom
- Features: Water Closet/Priv Toilet
- Level: First
- Area: 55 Square Feet
- Dimensions: 11x5
Bathroom 2
- Features: Tub With Shower
- Level: First
Dining room
- Features: Ceiling Fan(s)
- Level: First
- Area: 88 Square Feet
- Dimensions: 11x8
Kitchen
- Features: Kitchen Island
- Level: First
- Area: 132 Square Feet
- Dimensions: 11x12
Living room
- Features: Linen Closet
- Level: First
- Area: 266 Square Feet
- Dimensions: 19x14
Office
- Features: Ceiling Fan(s), No Closet
- Level: First
- Area: 160 Square Feet
- Dimensions: 8x20
Heating
- Central
Cooling
- Central Air
Appliances
- Included: Dishwasher, Dryer, Electric Water Heater, Microwave, Range, Refrigerator, Washer
- Laundry: Laundry Room
Features
- Ceiling Fan(s), Open Floorplan, Primary Bedroom Main Floor, Solid Surface Counters, Solid Wood Cabinets, Stone Counters, Thermostat, Walk-In Closet(s)
- Flooring: Carpet, Epoxy, Laminate, Slate, Tile
- Doors: Sliding Doors
- Has fireplace: No
Interior area
- Total structure area: 1,968
- Total interior livable area: 1,463 sqft
Video & virtual tour
Property
Parking
- Total spaces: 1
- Parking features: Carport
- Carport spaces: 1
Features
- Levels: One
- Stories: 1
- Patio & porch: Covered, Enclosed, Patio
- Exterior features: Irrigation System, Sidewalk, Storage
- Fencing: Fenced
Lot
- Size: 7.44 Acres
- Features: Cul-De-Sac, Sidewalk
Details
- Parcel number: 5265602705
- Zoning: RDD6
- Special conditions: None
Construction
Type & style
- Home type: Condo
- Property subtype: Condominium
Materials
- Brick, Stone
- Foundation: Slab
- Roof: Shingle
Condition
- Completed
- New construction: No
- Year built: 1979
Utilities & green energy
- Sewer: Public Sewer
- Water: Public
- Utilities for property: Cable Available, Electricity Available
Community & HOA
Community
- Features: Clubhouse, Community Mailbox, Irrigation-Reclaimed Water, Pool, Sidewalks
- Security: Security System, Security System Owned
- Subdivision: WOODLAND VILLAGE
HOA
- Has HOA: Yes
- Amenities included: Cable TV, Maintenance, Pool
- Services included: Cable TV, Community Pool, Reserve Fund, Maintenance Structure, Maintenance Grounds, Manager, Pest Control, Pool Maintenance, Recreational Facilities
- HOA fee: $594 monthly
- HOA name: CSCSMI
- Pet fee: $0 monthly
Location
- Region: Bradenton
Financial & listing details
- Price per square foot: $169/sqft
- Annual tax amount: $3,826
- Date on market: 7/30/2025
- Listing terms: Cash,Conventional,FHA,VA Loan
- Ownership: Condominium
- Total actual rent: 0
- Electric utility on property: Yes
- Road surface type: Asphalt