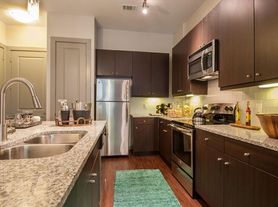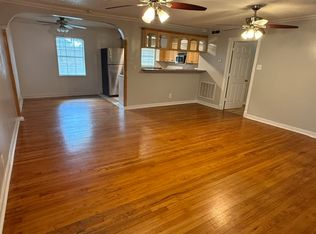Sophisticated contemporary property with expansive clean lines located at the sought-after Bayou Timbers. Nestled in a private secluded wooded bayou lot at a Cul de Sac street this property offers modern strong mixed materials used extensively throughout the home allowing a clean line design with floor-to-ceiling glass overlooking the pool & lush grounds pouring an abundance of natural light to the open living areas. Offered for a 1 year lease,fully furnished,landscaping &pool maintenance included. This is the absolute opportunity to experience Houston's most prestigious location on an unrepeated custom architecture. Presents 5 ensuite bedrooms, Gourmet Kitchen, Dining Room, Living Room, and Study, plus a home theater-game room, a flex-exercise room in the basement, pool bathrooms, and an amazing covered veranda with a summer kitchen- resort feel outdoor living area. Experience private luxury living at its best. Prescreening before any showings per owner.
Copyright notice - Data provided by HAR.com 2022 - All information provided should be independently verified.
House for rent
$26,000/mo
5111 Bayou Timber Ln, Houston, TX 77056
5beds
7,707sqft
Price may not include required fees and charges.
Singlefamily
Available now
-- Pets
Electric, zoned, ceiling fan
Electric dryer hookup laundry
3 Carport spaces parking
Electric, zoned, fireplace
What's special
Modern strong mixed materialsSummer kitchenFloor-to-ceiling glassDining roomAbundance of natural lightClean line designHome theater-game room
- 1 day
- on Zillow |
- -- |
- -- |
Travel times
Looking to buy when your lease ends?
Consider a first-time homebuyer savings account designed to grow your down payment with up to a 6% match & 3.83% APY.
Facts & features
Interior
Bedrooms & bathrooms
- Bedrooms: 5
- Bathrooms: 8
- Full bathrooms: 7
- 1/2 bathrooms: 1
Rooms
- Room types: Breakfast Nook, Library
Heating
- Electric, Zoned, Fireplace
Cooling
- Electric, Zoned, Ceiling Fan
Appliances
- Included: Dishwasher, Disposal, Double Oven, Dryer, Microwave, Oven, Refrigerator, Stove, Washer
- Laundry: Electric Dryer Hookup, Gas Dryer Hookup, In Unit, Washer Hookup
Features
- 2 Bedrooms Down, Ceiling Fan(s), Concrete Walls, High Ceilings, Maid Service, Primary Bed - 2nd Floor, View, Walk-In Closet(s)
- Flooring: Carpet, Tile
- Has fireplace: Yes
Interior area
- Total interior livable area: 7,707 sqft
Video & virtual tour
Property
Parking
- Total spaces: 3
- Parking features: Carport, Covered
- Has carport: Yes
- Details: Contact manager
Features
- Stories: 2
- Exterior features: 1 Living Area, 2 Bedrooms Down, Architecture Style: Contemporary/Modern, Attached Carport, Back Yard, Balcony, Concrete Walls, Cul-De-Sac, Electric Dryer Hookup, Exercise Room, Formal Dining, Gameroom Up, Gas Dryer Hookup, Greenbelt, Gunite, Heating system: Zoned, Heating: Electric, High Ceilings, Housekeeping, In Ground, Maid Service, Oversized, Patio/Deck, Primary Bed - 2nd Floor, Sprinkler System, Subdivided, Trash Pick Up, View Type: Bayou View, View Type: East, View Type: North, Walk-In Closet(s), Washer Hookup, Waterfront, Window Coverings, Wooded
- Has private pool: Yes
- Has view: Yes
- View description: Water View
- Has water view: Yes
- Water view: Waterfront
Details
- Parcel number: 0903510000007
Construction
Type & style
- Home type: SingleFamily
- Property subtype: SingleFamily
Condition
- Year built: 2012
Community & HOA
HOA
- Amenities included: Pool
Location
- Region: Houston
Financial & listing details
- Lease term: 12 Months
Price history
| Date | Event | Price |
|---|---|---|
| 10/3/2025 | Listed for rent | $26,000+13%$3/sqft |
Source: | ||
| 6/4/2024 | Listing removed | -- |
Source: | ||
| 5/22/2024 | Listed for rent | $23,000+21.1%$3/sqft |
Source: | ||
| 8/11/2023 | Listing removed | -- |
Source: | ||
| 7/13/2023 | Price change | $19,000-17.4%$2/sqft |
Source: | ||

