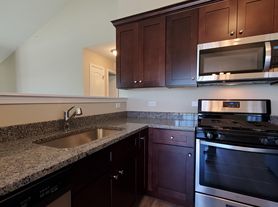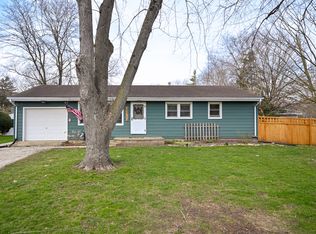Fully renovated interiors.
Luxurious master suite: Ensuite bathroom featuring a deep soaking tub and separate walk-in shower.
Modern stainless steel appliances.
Troy School District; Joliet West High School.
Exclusive private entry.
Welcome to your dream home!
600 minimum credit score, no history of evictions or violent crime. All bankruptcy must be discharged over 2 years. $40 application fee per person over 18y/o. All move in money required prior to move in.
House for rent
$2,475/mo
5111 Freeport Ct, Plainfield, IL 60586
2beds
1,350sqft
Price may not include required fees and charges.
Single family residence
Available now
No pets
What's special
Luxurious master suiteExclusive private entryFully renovated interiorsModern stainless steel appliancesSeparate walk-in shower
- 41 days |
- -- |
- -- |
Zillow last checked: 8 hours ago
Listing updated: November 17, 2025 at 06:02am
Travel times
Facts & features
Interior
Bedrooms & bathrooms
- Bedrooms: 2
- Bathrooms: 2
- Full bathrooms: 2
Interior area
- Total interior livable area: 1,350 sqft
Property
Parking
- Details: Contact manager
Details
- Parcel number: 0506042051421001
Construction
Type & style
- Home type: SingleFamily
- Property subtype: Single Family Residence
Condition
- Year built: 2005
Community & HOA
Location
- Region: Plainfield
Financial & listing details
- Lease term: 1 year minimum lease
Price history
| Date | Event | Price |
|---|---|---|
| 10/29/2025 | Listed for rent | $2,475+3.3%$2/sqft |
Source: Zillow Rentals | ||
| 12/18/2023 | Listing removed | -- |
Source: Zillow Rentals | ||
| 10/29/2023 | Listed for rent | $2,395$2/sqft |
Source: Zillow Rentals | ||
| 10/20/2023 | Sold | $243,500-2.6%$180/sqft |
Source: | ||
| 10/3/2023 | Contingent | $249,900$185/sqft |
Source: | ||
Neighborhood: 60586
Nearby schools
GreatSchools rating
- 8/10Troy Hofer Elementary SchoolGrades: K-4Distance: 0.5 mi
- 6/10Troy Middle SchoolGrades: 7-8Distance: 0.9 mi
- 4/10Joliet West High SchoolGrades: 9-12Distance: 4.2 mi

