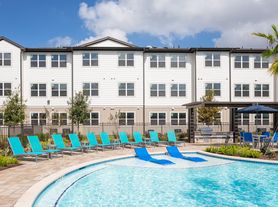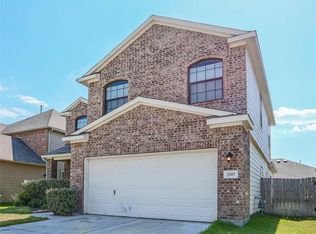UPDATED flooring AND FRESH PAINT. 4 Bedrooms: 2.5 Bath, 2-Story Entry. This home features a formal dining room, a large den, a high ceiling with a fireplace, and a game room. The master is downstairs, featuring a spacious executive bath with plenty of space for the family. The pool and play area are conveniently located near the home. It is located at the back of the subdivision, which helps reduce traffic and noise. The elementary school is within the subdivision. The large backyard is perfect for kids to play.
No pets, please
.
Copyright notice - Data provided by HAR.com 2022 - All information provided should be independently verified.
House for rent
$2,195/mo
5111 Manorfield Dr, Katy, TX 77449
4beds
2,383sqft
Price may not include required fees and charges.
Singlefamily
Available now
No pets
Electric
Electric dryer hookup laundry
2 Attached garage spaces parking
Natural gas, zoned, fireplace
What's special
Pool and play areaFresh paintUpdated flooringLarge backyardFormal dining roomLarge denSpacious executive bath
- 4 days
- on Zillow |
- -- |
- -- |
Travel times
Looking to buy when your lease ends?
Consider a first-time homebuyer savings account designed to grow your down payment with up to a 6% match & 3.83% APY.
Facts & features
Interior
Bedrooms & bathrooms
- Bedrooms: 4
- Bathrooms: 3
- Full bathrooms: 2
- 1/2 bathrooms: 1
Rooms
- Room types: Family Room
Heating
- Natural Gas, Zoned, Fireplace
Cooling
- Electric
Appliances
- Included: Dishwasher, Disposal, Microwave, Oven, Range
- Laundry: Electric Dryer Hookup, Gas Dryer Hookup, Hookups, Washer Hookup
Features
- Formal Entry/Foyer, High Ceilings, Primary Bed - 1st Floor, Walk-In Closet(s)
- Flooring: Tile
- Has fireplace: Yes
Interior area
- Total interior livable area: 2,383 sqft
Property
Parking
- Total spaces: 2
- Parking features: Attached, Driveway, Covered
- Has attached garage: Yes
- Details: Contact manager
Features
- Stories: 2
- Exterior features: Architecture Style: Contemporary/Modern, Attached, Back Yard, Cleared, Clubhouse, Driveway, Electric Dryer Hookup, Entry, Formal Dining, Formal Entry/Foyer, Full Size, Gameroom Up, Garage Door Opener, Gas, Gas Dryer Hookup, Gas Log, Heating system: Zoned, Heating: Gas, High Ceilings, Living Area - 1st Floor, Lot Features: Back Yard, Cleared, Subdivided, Pets - No, Playground, Primary Bed - 1st Floor, Subdivided, Tennis Court(s), Utility Room, Walk-In Closet(s), Washer Hookup, Window Coverings, Wood Burning
Details
- Parcel number: 1243730080003
Construction
Type & style
- Home type: SingleFamily
- Property subtype: SingleFamily
Condition
- Year built: 2005
Community & HOA
Community
- Features: Clubhouse, Playground, Tennis Court(s)
HOA
- Amenities included: Tennis Court(s)
Location
- Region: Katy
Financial & listing details
- Lease term: Long Term
Price history
| Date | Event | Price |
|---|---|---|
| 9/30/2025 | Price change | $2,195+10%$1/sqft |
Source: | ||
| 11/8/2022 | Listed for rent | $1,995+20.9%$1/sqft |
Source: Zillow Rental Network_1 #33958093 | ||
| 12/24/2019 | Listing removed | $1,650$1/sqft |
Source: Trust Max Realty #83595532 | ||
| 8/17/2019 | Price change | $1,650-2.9%$1/sqft |
Source: Trust Max Realty #28943318 | ||
| 7/10/2019 | Price change | $1,700-2.9%$1/sqft |
Source: Trust Max Realty #28943318 | ||

