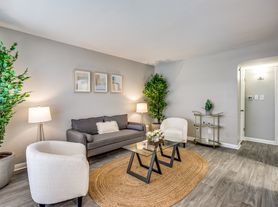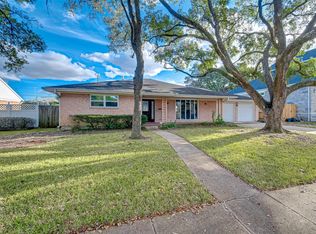This beautifully renovated home is in the heart of Bellaire. The property sits directly across from the Bellaire High School for added convenience. Enjoy a prime location just minutes from city parks, top-rated restaurants, and great shopping options. The open-concept layout features expansive windows that flood the interior with natural light perfect for both everyday family living and entertaining guests. The large backyard is shaded by a majestic, mature Live Oak tree, providing an ideal play area for children. Just off the kitchen, a flexible bonus room can be used as a home office, study, or playroom. The exterior is finished with durable Hardi-plank siding for long-lasting appeal. Recent updates include modernized electrical and plumbing systems (with a new gas line), energy-efficient insulated windows, stylish tile flooring, ceiling fans, stainless steel appliances, custom cabinetry, and elegant quartz countertops. Yard maintenance is included in the rent.
Copyright notice - Data provided by HAR.com 2022 - All information provided should be independently verified.
House for rent
$3,500/mo
5111 Maple St, Bellaire, TX 77401
3beds
1,276sqft
Price may not include required fees and charges.
Singlefamily
Available now
-- Pets
Electric, ceiling fan
Electric dryer hookup laundry
1 Attached garage space parking
Natural gas
What's special
Stylish tile flooringLarge backyardExpansive windowsStainless steel appliancesCeiling fansFlexible bonus roomNatural light
- 1 day |
- -- |
- -- |
Travel times
Looking to buy when your lease ends?
Consider a first-time homebuyer savings account designed to grow your down payment with up to a 6% match & a competitive APY.
Facts & features
Interior
Bedrooms & bathrooms
- Bedrooms: 3
- Bathrooms: 2
- Full bathrooms: 1
- 1/2 bathrooms: 1
Rooms
- Room types: Office
Heating
- Natural Gas
Cooling
- Electric, Ceiling Fan
Appliances
- Included: Dishwasher, Disposal, Dryer, Microwave, Oven, Refrigerator, Washer
- Laundry: Electric Dryer Hookup, Gas Dryer Hookup, In Unit, Washer Hookup
Features
- All Bedrooms Down, Ceiling Fan(s), Primary Bed - 1st Floor
- Flooring: Tile
Interior area
- Total interior livable area: 1,276 sqft
Property
Parking
- Total spaces: 1
- Parking features: Attached, Driveway, Covered
- Has attached garage: Yes
- Details: Contact manager
Features
- Stories: 1
- Exterior features: All Bedrooms Down, Architecture Style: Ranch Rambler, Attached, Driveway, Electric Dryer Hookup, Gas Dryer Hookup, Heating: Gas, Insulated/Low-E windows, Lot Features: Subdivided, Primary Bed - 1st Floor, Subdivided, Washer Hookup
Details
- Parcel number: 0790200010014
Construction
Type & style
- Home type: SingleFamily
- Architectural style: RanchRambler
- Property subtype: SingleFamily
Condition
- Year built: 1952
Community & HOA
Location
- Region: Bellaire
Financial & listing details
- Lease term: 12 Months
Price history
| Date | Event | Price |
|---|---|---|
| 11/8/2025 | Listed for rent | $3,500+75.4%$3/sqft |
Source: | ||
| 8/24/2023 | Listing removed | -- |
Source: | ||
| 7/28/2023 | Pending sale | $475,000$372/sqft |
Source: | ||
| 7/3/2023 | Listed for sale | $475,000+13.4%$372/sqft |
Source: | ||
| 6/9/2020 | Listing removed | $419,000$328/sqft |
Source: Better Homes and Gardens Real Estate Gary Greene #81889784 | ||

