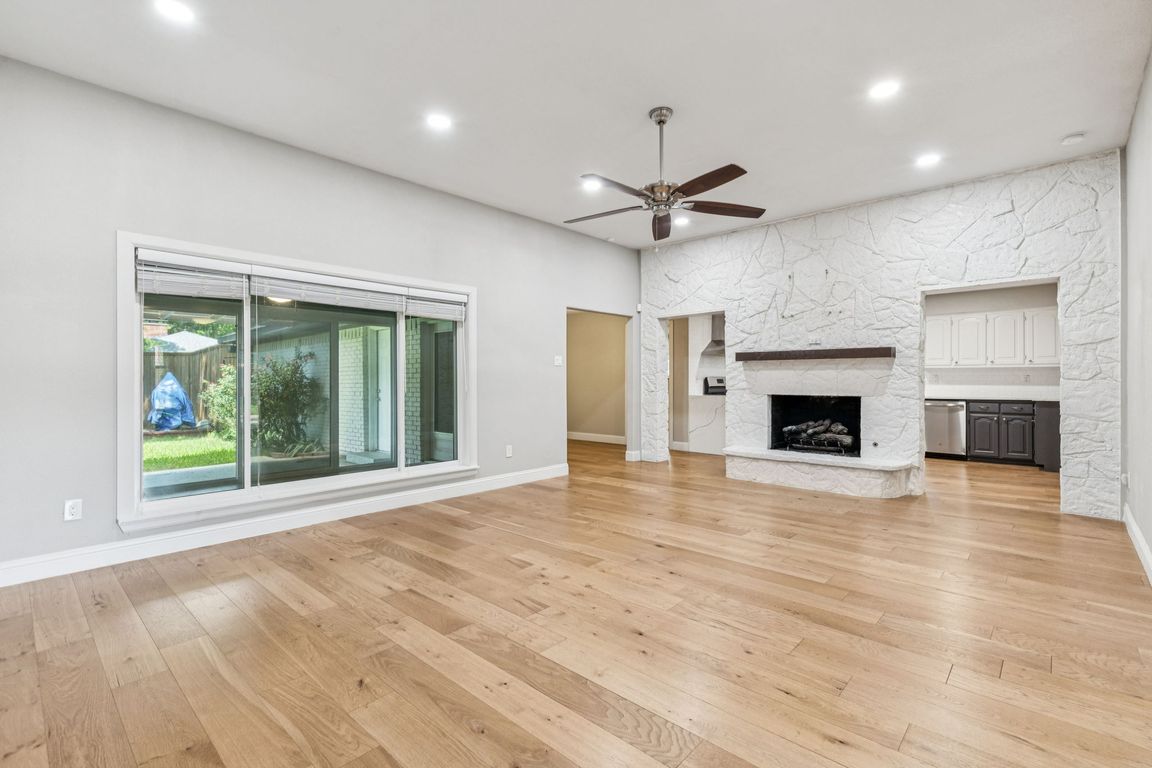
For sale
$445,000
3beds
2,119sqft
5111 Menefee Dr, Dallas, TX 75227
3beds
2,119sqft
Single family residence
Built in 1967
8,624 sqft
2 Attached garage spaces
$210 price/sqft
What's special
Modern fixturesCozy fireplaceSpacious dining roomBay windowsMature tree-lined streetsCustom-shelved walk-in closetAmple closet space
Beautifully Updated & Move-In Ready in Buckner Terrace! This charming one-story home offers a perfect blend of comfort and style. Bay windows fill the home with natural light, while fresh paint throughout adds a bright, modern feel. The updated kitchen features abundant cabinet space and flows into a spacious dining room and ...
- 39 days
- on Zillow |
- 520 |
- 43 |
Source: NTREIS,MLS#: 21024483
Travel times
Living Room
Kitchen
Primary Bedroom
Zillow last checked: 7 hours ago
Listing updated: September 07, 2025 at 02:04pm
Listed by:
Lacy Deckard 0640378 972-771-8163,
Ebby Halliday, REALTORS 972-771-8163
Source: NTREIS,MLS#: 21024483
Facts & features
Interior
Bedrooms & bathrooms
- Bedrooms: 3
- Bathrooms: 2
- Full bathrooms: 2
Primary bedroom
- Features: Ceiling Fan(s), En Suite Bathroom, Walk-In Closet(s)
- Level: First
- Dimensions: 22 x 22
Bedroom
- Features: Ceiling Fan(s)
- Level: First
- Dimensions: 11 x 11
Bedroom
- Level: First
- Dimensions: 11 x 13
Primary bathroom
- Level: First
- Dimensions: 8 x 5
Breakfast room nook
- Level: First
- Dimensions: 10 x 9
Dining room
- Level: First
- Dimensions: 12 x 8
Other
- Features: Built-in Features
- Level: First
- Dimensions: 7 x 8
Kitchen
- Features: Built-in Features, Stone Counters
- Level: First
- Dimensions: 11 x 16
Living room
- Features: Ceiling Fan(s)
- Level: First
- Dimensions: 15 x 11
Living room
- Features: Ceiling Fan(s), Fireplace
- Level: First
- Dimensions: 21 x 16
Sunroom
- Features: Ceiling Fan(s)
- Level: First
- Dimensions: 13 x 9
Utility room
- Level: First
- Dimensions: 7 x 9
Heating
- Central
Cooling
- Central Air, Ceiling Fan(s), Electric
Appliances
- Included: Dishwasher, Disposal, Gas Range, Microwave, Vented Exhaust Fan
- Laundry: Washer Hookup, Electric Dryer Hookup, Laundry in Utility Room
Features
- Decorative/Designer Lighting Fixtures, Eat-in Kitchen, High Speed Internet, Walk-In Closet(s)
- Flooring: Carpet, Ceramic Tile, Hardwood
- Windows: Window Coverings
- Has basement: No
- Number of fireplaces: 1
- Fireplace features: Gas, Stone, Wood Burning
Interior area
- Total interior livable area: 2,119 sqft
Video & virtual tour
Property
Parking
- Total spaces: 4
- Parking features: Carport, Door-Single, Garage, Garage Door Opener, Garage Faces Rear
- Attached garage spaces: 2
- Carport spaces: 2
- Covered spaces: 4
Features
- Levels: One
- Stories: 1
- Patio & porch: Covered
- Exterior features: Rain Gutters
- Pool features: None
- Fencing: Wood
Lot
- Size: 8,624.88 Square Feet
- Features: Back Yard, Interior Lot, Lawn, Landscaped, Sprinkler System, Few Trees
Details
- Parcel number: 00000517207000000
Construction
Type & style
- Home type: SingleFamily
- Architectural style: Traditional,Detached
- Property subtype: Single Family Residence
Materials
- Brick
- Foundation: Slab
- Roof: Composition
Condition
- Year built: 1967
Utilities & green energy
- Sewer: Public Sewer
- Water: Public
- Utilities for property: Sewer Available, Water Available
Community & HOA
Community
- Security: Smoke Detector(s)
- Subdivision: Buckner Terrace 1st Inst
HOA
- Has HOA: No
Location
- Region: Dallas
Financial & listing details
- Price per square foot: $210/sqft
- Tax assessed value: $389,150
- Annual tax amount: $8,698
- Date on market: 8/8/2025