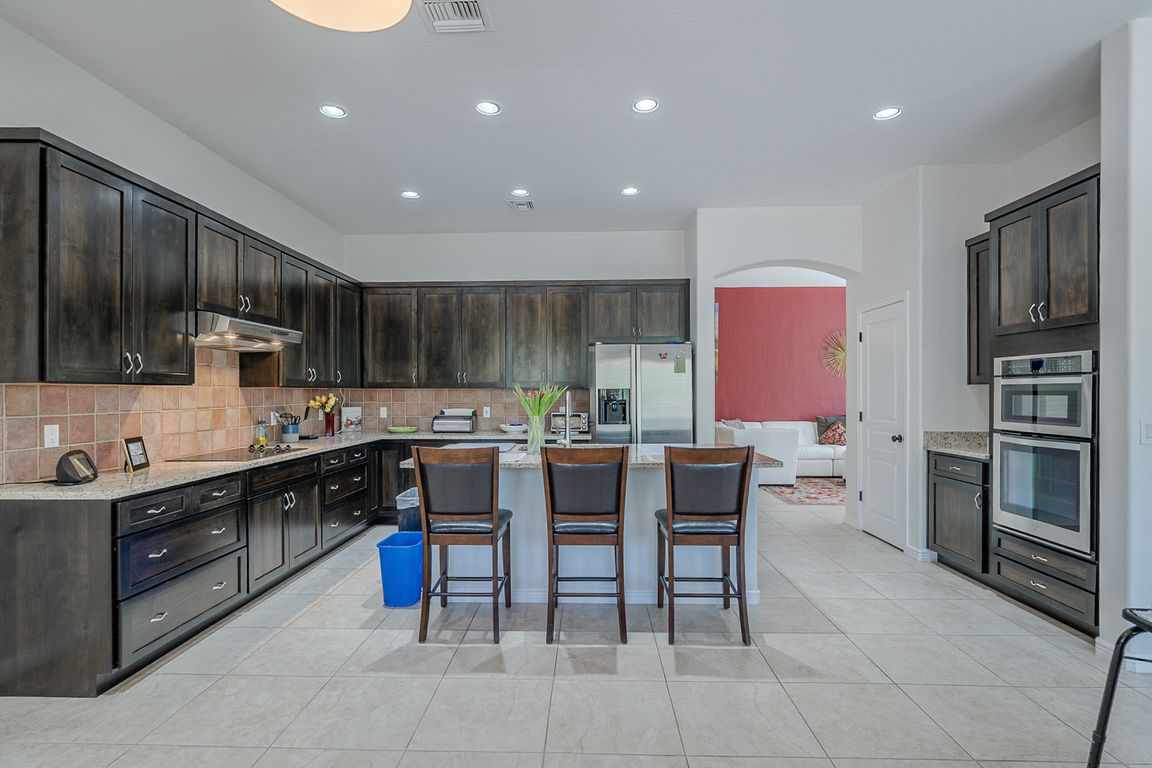
Under contract
$699,000
4beds
2,422sqft
5111 N Fairway Heights Dr, Tucson, AZ 85749
4beds
2,422sqft
Single family residence
Built in 1999
0.25 Acres
2 Attached garage spaces
$289 price/sqft
$136 monthly HOA fee
What's special
Sparkling poolSplit-bedroom floor planSpacious kitchenNewer filtration systemManned exclusive gated communityGenerous islandTiled backsplash
Nestled within a manned exclusive gated community, adjacent to the Arizona National Golf Club, this 2,422 sq ft single-story home offers a harmonious blend of comfort and elegance. The home features a newer filtration system and a thoughtfully designed split-bedroom floor plan, comprising 4 bedrooms and 2.5 bathrooms. The heart of ...
- 150 days
- on Zillow |
- 367 |
- 3 |
Source: MLS of Southern Arizona,MLS#: 22512514
Travel times
Kitchen
Living Room
Primary Bedroom
Zillow last checked: 7 hours ago
Listing updated: September 25, 2025 at 10:55am
Listed by:
Brandon A. Walker 520-200-1072,
Long Realty
Source: MLS of Southern Arizona,MLS#: 22512514
Facts & features
Interior
Bedrooms & bathrooms
- Bedrooms: 4
- Bathrooms: 3
- Full bathrooms: 2
- 1/2 bathrooms: 1
Rooms
- Room types: Den
Primary bathroom
- Features: Double Vanity, Exhaust Fan, Shower & Tub
Dining room
- Features: Breakfast Bar, Dining Area
Kitchen
- Description: Pantry: Closet,Countertops: Granite
Living room
- Features: Off Kitchen
Heating
- Forced Air
Cooling
- Ceiling Fans, Central Air
Appliances
- Included: Dishwasher, Disposal, Electric Cooktop, Electric Oven, ENERGY STAR Qualified Dishwasher, ENERGY STAR Qualified Refrigerator, Exhaust Fan, Microwave, ENERGY STAR Qualified Dryer, ENERGY STAR Qualified Washer, Water Heater: ENERGY STAR Qualified Water Heater, Natural Gas, Appliance Color: Stainless
- Laundry: Laundry Room
Features
- Ceiling Fan(s), Entrance Foyer, High Ceilings, Split Bedroom Plan, Walk-In Closet(s), Ceiling Speakers, High Speed Internet, Pre-Wired Srnd Snd, Pre-Wired Tele Lines, Smart Thermostat, Family Room, Living Room, Den
- Flooring: Carpet, Ceramic Tile, Engineered Wood
- Windows: Skylights, Window Covering: Stay
- Has basement: No
- Number of fireplaces: 1
- Fireplace features: Wood Burning, Living Room
Interior area
- Total structure area: 2,422
- Total interior livable area: 2,422 sqft
Video & virtual tour
Property
Parking
- Total spaces: 2
- Parking features: No RV Parking, Attached, Concrete
- Attached garage spaces: 2
- Has uncovered spaces: Yes
- Details: RV Parking: None
Accessibility
- Accessibility features: None
Features
- Levels: One
- Stories: 1
- Patio & porch: Covered
- Exterior features: Courtyard
- Has private pool: Yes
- Pool features: Conventional
- Spa features: None
- Fencing: Block,Wrought Iron
- Has view: Yes
- View description: Mountain(s), Neighborhood, Sunrise, Sunset
Lot
- Size: 0.25 Acres
- Dimensions: 32 x 164 x 130 x 132
- Features: Cul-De-Sac, Landscape - Front: Decorative Gravel, Low Care, Shrubs, Sprinkler/Drip, Landscape - Rear: Low Care, Shrubs, Sprinkler/Drip, Trees
Details
- Parcel number: 114074280
- Zoning: SP
- Special conditions: Standard
Construction
Type & style
- Home type: SingleFamily
- Architectural style: Contemporary
- Property subtype: Single Family Residence
Materials
- Frame - Stucco
- Roof: Tile
Condition
- Existing
- New construction: No
- Year built: 1999
Utilities & green energy
- Electric: Tep
- Gas: Natural
- Water: Public
- Utilities for property: Cable Connected, Sewer Connected
Community & HOA
Community
- Features: Fitness Center, Gated, Golf, Jogging/Bike Path, Paved Street, Pool, Sidewalks, Spa, Tennis Court(s)
- Security: Carbon Monoxide Detector(s), Security Gate, Smoke Detector(s)
- Subdivision: Sabino Heights (1-67)
HOA
- Has HOA: Yes
- Amenities included: Clubhouse, Pool, Security, Spa/Hot Tub
- Services included: Insurance, Maintenance Grounds, Street Maint
- HOA fee: $136 monthly
- HOA name: SABINO SPRINGS
- HOA phone: 520-664-4116
Location
- Region: Tucson
Financial & listing details
- Price per square foot: $289/sqft
- Tax assessed value: $484,448
- Annual tax amount: $4,640
- Date on market: 5/2/2025
- Listing terms: Cash,Conventional,FHA,VA
- Ownership: Fee (Simple)
- Ownership type: Sole Proprietor
- Road surface type: Paved