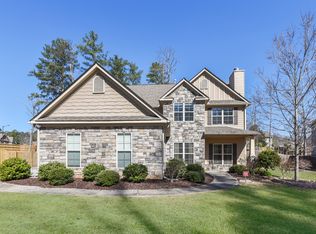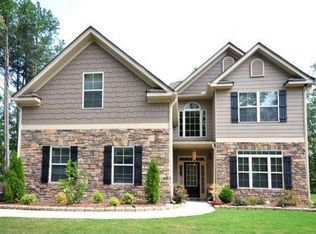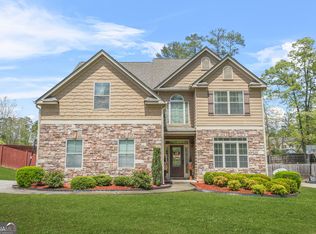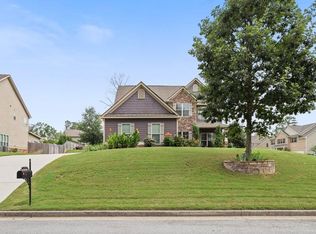Closed
$485,000
5111 Olive Branch Cir, Powder Springs, GA 30127
5beds
--sqft
Single Family Residence
Built in 2014
0.33 Acres Lot
$483,900 Zestimate®
$--/sqft
$2,987 Estimated rent
Home value
$483,900
$450,000 - $523,000
$2,987/mo
Zestimate® history
Loading...
Owner options
Explore your selling options
What's special
This is the one! This gorgeous well maintained 5 BR 3 BA home is move-in ready! Featuring 3-car garage parking with convenient kitchen entry. Spacious covered front porch with stepless entry. A fabulous two-story foyer entrance perfect for welcoming guests! Large kitchen with ample counterspace and a sizeable island/breakfast bar, huge walk-in pantry, and a breakfast area. The open-concept kitchen/great room is welcoming and ideal for entertaining. The separate dining room is open to the foyer and is perfect for hosting a crowd. Also, on the main floor is a full BA with walk-in shower and a guest BR. Up the beautiful stairs you will find an open loft area large enough to be an office space. The primary BR is oversized with room for a sitting area and features a tray ceiling adding a luxurious feel to the space. The primary BA features a double vanity, separate shower, corner soaking tub and an exceptionally large closet. Conveniently located down the hall is the laundry room with storage cabinets. There is an extra-large bonus/media/BR room and 2 more BRs with vaulted ceilings and a BA with a double vanity. This family friendly neighborhood offers lake access with fishing, swimming, and boating permitted with HOA approval.
Zillow last checked: 8 hours ago
Listing updated: August 01, 2025 at 08:25am
Listed by:
Stacy J Miner 770-713-9546,
Allen and Associates Realty
Bought with:
Candice Reid, 385535
BHGRE Metro Brokers
Source: GAMLS,MLS#: 10490293
Facts & features
Interior
Bedrooms & bathrooms
- Bedrooms: 5
- Bathrooms: 3
- Full bathrooms: 3
- Main level bathrooms: 1
- Main level bedrooms: 1
Kitchen
- Features: Breakfast Area, Breakfast Bar, Kitchen Island, Walk-in Pantry
Heating
- Central, Forced Air, Natural Gas
Cooling
- Ceiling Fan(s), Central Air
Appliances
- Included: Dishwasher, Disposal, Gas Water Heater, Microwave
- Laundry: In Hall, Upper Level
Features
- Double Vanity, Tray Ceiling(s), Vaulted Ceiling(s), Walk-In Closet(s)
- Flooring: Carpet, Hardwood
- Windows: Double Pane Windows, Window Treatments
- Basement: None
- Attic: Pull Down Stairs
- Number of fireplaces: 1
- Fireplace features: Factory Built, Gas Log
- Common walls with other units/homes: No Common Walls
Interior area
- Total structure area: 0
- Finished area above ground: 0
- Finished area below ground: 0
Property
Parking
- Total spaces: 3
- Parking features: Attached, Garage, Garage Door Opener, Kitchen Level
- Has attached garage: Yes
Accessibility
- Accessibility features: Accessible Entrance, Accessible Full Bath, Accessible Hallway(s), Accessible Kitchen
Features
- Levels: Two
- Stories: 2
- Patio & porch: Patio
- Fencing: Back Yard,Privacy,Wood
- Waterfront features: No Dock Or Boathouse
- Body of water: None
Lot
- Size: 0.33 Acres
- Features: Private, Sloped
Details
- Parcel number: 19058400280
Construction
Type & style
- Home type: SingleFamily
- Architectural style: Brick Front,Traditional
- Property subtype: Single Family Residence
Materials
- Concrete
- Foundation: Slab
- Roof: Composition
Condition
- Resale
- New construction: No
- Year built: 2014
Utilities & green energy
- Sewer: Public Sewer
- Water: Public
- Utilities for property: Cable Available, Electricity Available, High Speed Internet, Natural Gas Available, Phone Available, Sewer Available, Underground Utilities, Water Available
Community & neighborhood
Security
- Security features: Smoke Detector(s)
Community
- Community features: Lake, Sidewalks, Street Lights
Location
- Region: Powder Springs
- Subdivision: Covenant Place
HOA & financial
HOA
- Has HOA: Yes
- HOA fee: $500 annually
- Services included: Maintenance Grounds
Other
Other facts
- Listing agreement: Exclusive Right To Sell
- Listing terms: Cash,Conventional,FHA,VA Loan
Price history
| Date | Event | Price |
|---|---|---|
| 8/1/2025 | Pending sale | $489,900+1% |
Source: | ||
| 7/31/2025 | Sold | $485,000-1% |
Source: | ||
| 6/2/2025 | Price change | $489,900-2% |
Source: | ||
| 5/8/2025 | Price change | $499,999-4.8% |
Source: | ||
| 4/28/2025 | Price change | $525,000-1.9% |
Source: | ||
Public tax history
| Year | Property taxes | Tax assessment |
|---|---|---|
| 2024 | $6,000 | $198,992 |
| 2023 | $6,000 +24.6% | $198,992 +25.5% |
| 2022 | $4,813 +19.4% | $158,592 +19.4% |
Find assessor info on the county website
Neighborhood: 30127
Nearby schools
GreatSchools rating
- 8/10Varner Elementary SchoolGrades: PK-5Distance: 0.6 mi
- 5/10Tapp Middle SchoolGrades: 6-8Distance: 2.2 mi
- 5/10Mceachern High SchoolGrades: 9-12Distance: 1.5 mi
Schools provided by the listing agent
- Elementary: Varner
- Middle: Tapp
- High: Mceachern
Source: GAMLS. This data may not be complete. We recommend contacting the local school district to confirm school assignments for this home.
Get a cash offer in 3 minutes
Find out how much your home could sell for in as little as 3 minutes with a no-obligation cash offer.
Estimated market value
$483,900
Get a cash offer in 3 minutes
Find out how much your home could sell for in as little as 3 minutes with a no-obligation cash offer.
Estimated market value
$483,900



