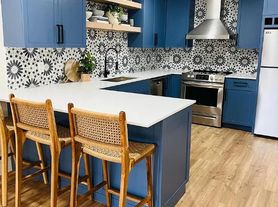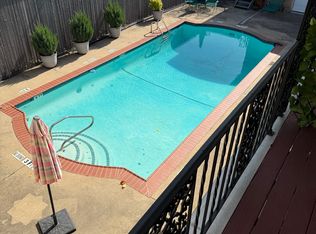Stylish 2 Bed, 2 Bath Condo in Northeast Dallas For Rent
Essentials Included:
In-unit washer/dryer combo
Two updated bathrooms
One reserved covered parking space
Water & trash included (tenant pays only electricity)
Pets allowed
Modern & Bright:
Double-pane windows with great natural light
Updated lighting throughout
Sleek kitchen with subway tile backsplash, deep sink, and modern appliances
Prime Location:
Walk to Central Market, coffee shops, and local parks
Minutes to Lower Greenville, Lakewood, and White Rock Lake
Easy access to Hwy 75, NorthPark Mall, and Park Lane Shopping
Welcome to your next home in the heart of Northeast Dallas! This updated second-floor condo combines comfort, convenience, and style in one perfect package.
Schedule your showing today and make this beautifully updated condo your new home!
Owner pays for water and trash. Tenant pays for electricity. No smoking allowed. Up to two pets allowed.
Apartment for rent
Accepts Zillow applications
$1,995/mo
5111 Skillman St #229, Dallas, TX 75206
2beds
1,057sqft
Price may not include required fees and charges.
Apartment
Available now
Cats, dogs OK
Central air
In unit laundry
-- Parking
Forced air
What's special
- 25 days |
- -- |
- -- |
Travel times
Facts & features
Interior
Bedrooms & bathrooms
- Bedrooms: 2
- Bathrooms: 2
- Full bathrooms: 2
Heating
- Forced Air
Cooling
- Central Air
Appliances
- Included: Dishwasher, Dryer, Freezer, Microwave, Oven, Refrigerator, Washer
- Laundry: In Unit
Features
- Flooring: Hardwood, Tile
Interior area
- Total interior livable area: 1,057 sqft
Video & virtual tour
Property
Parking
- Details: Contact manager
Features
- Exterior features: Electricity not included in rent, Garbage included in rent, Heating system: Forced Air, Water included in rent
Details
- Parcel number: 00C02250000F00229
Construction
Type & style
- Home type: Apartment
- Property subtype: Apartment
Utilities & green energy
- Utilities for property: Garbage, Water
Building
Management
- Pets allowed: Yes
Community & HOA
Community
- Features: Pool
HOA
- Amenities included: Pool
Location
- Region: Dallas
Financial & listing details
- Lease term: 1 Year
Price history
| Date | Event | Price |
|---|---|---|
| 10/5/2025 | Price change | $1,995-5%$2/sqft |
Source: Zillow Rentals | ||
| 9/24/2025 | Listing removed | $215,000$203/sqft |
Source: NTREIS #20881047 | ||
| 9/20/2025 | Listed for rent | $2,100$2/sqft |
Source: Zillow Rentals | ||
| 7/3/2025 | Price change | $215,000-2.2%$203/sqft |
Source: NTREIS #20881047 | ||
| 6/7/2025 | Price change | $219,900-2.3%$208/sqft |
Source: NTREIS #20881047 | ||
Neighborhood: 75206
There are 4 available units in this apartment building

