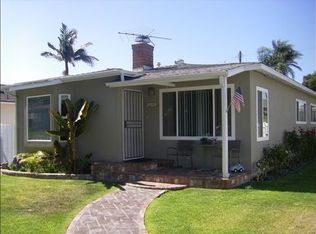Great 2 on a lot tucked away in the very desirable Wiseburn area - Inviting front 2 bedroom 1 bath home in move-in-condition - New carpet + fresh paint + newer exterior paint + upgraded electrical & copper plumbing (verify) - Cozy living room - Nice kitchen with stainless sink, new dishwasher and stove opens to comfortable step down family room (enclosed patio that feels like it is part of the home and is not included is sq ft) - both bedrooms have mirror closet doors - separate laundry room for stack washer/dryer and pantry - Now step out into the large private landscaped backyard with beautiful deck and covered patio plus lawn area all for outdoor enjoyment - The second unit is detached studio unit which appears in move-in-condition too (remodeled in 2020) - Extra storage in bathroom - would make a great guest house also - RV parking on right side of front home plus more off street parking in front of garage and a circular driveway - A great combination and location makes this property special - Bike to the beach - Close to shopping, restaurants, movie theaters, excellent Wiseburn schools and freeway access - What are you waiting for?
This property is off market, which means it's not currently listed for sale or rent on Zillow. This may be different from what's available on other websites or public sources.

