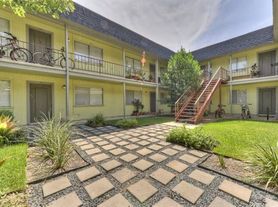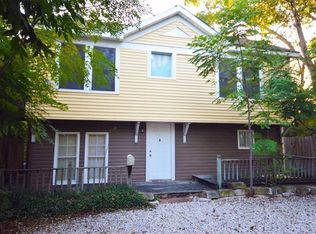Now Available & ready for move in - this charming, pet friendly, Central Austin 3 bedroom, 2 bath home has a big backyard and great location! Walking distance to many shops, restaurants, food trucks, Pinthouse Pizza and the Triangle. Walk and ride your bike in the safe and friendly Brentwood Neighborhood. Close to Ramsey Park, Central Market and UT Campus. Great Schools and on Cap Metro bus line. 3 Bedrooms, 2 Bath. Window AC Units. Laundry. Dishwasher With three bedrooms and two baths, this home is perfect for a small family or roommates. Home has original and charming built-in shelving, tall windows providing natural light and a large, fenced in backyard. Gallery kitchen with dishwasher, dining area, large living room and large laundry room with extra storage space. Washer and dryer included. All rooms have energy efficient window Air Conditioning with programmable settings. Central heat for winter months. Available now. Pets negotiable and require pet deposit. Schools: Bryker Woods Elementary, O.Henry Middle, Austin High
House for rent
$2,495/mo
5111 Woodrow Ave, Austin, TX 78756
3beds
1,228sqft
Price may not include required fees and charges.
Singlefamily
Available now
Dogs OK
Ceiling fan
Electric dryer hookup laundry
2 Parking spaces parking
Central
What's special
- 153 days |
- -- |
- -- |
Zillow last checked: 8 hours ago
Listing updated: November 07, 2025 at 09:29pm
Travel times
Looking to buy when your lease ends?
Consider a first-time homebuyer savings account designed to grow your down payment with up to a 6% match & a competitive APY.
Facts & features
Interior
Bedrooms & bathrooms
- Bedrooms: 3
- Bathrooms: 2
- Full bathrooms: 2
Heating
- Central
Cooling
- Ceiling Fan
Appliances
- Included: Dishwasher, Disposal, Range, Refrigerator, WD Hookup
- Laundry: Electric Dryer Hookup, Gas Dryer Hookup, Hookups, Inside, Laundry Room, Main Level
Features
- Ceiling Fan(s), Electric Dryer Hookup, Exhaust Fan, Gas Dryer Hookup, In-Law Floorplan, Laminate Counters, Primary Bedroom on Main, Single level Floor Plan, WD Hookup, WaterSense Fixture(s)
- Flooring: Carpet
Interior area
- Total interior livable area: 1,228 sqft
Property
Parking
- Total spaces: 2
- Parking features: Off Street
- Details: Contact manager
Features
- Stories: 1
- Exterior features: Contact manager
- Has view: Yes
- View description: Contact manager
Details
- Parcel number: 226411
Construction
Type & style
- Home type: SingleFamily
- Property subtype: SingleFamily
Materials
- Roof: Composition
Condition
- Year built: 1953
Community & HOA
Location
- Region: Austin
Financial & listing details
- Lease term: 12 Months
Price history
| Date | Event | Price |
|---|---|---|
| 7/5/2025 | Listed for rent | $2,495$2/sqft |
Source: Unlock MLS #6619749 | ||
| 2/23/2023 | Listing removed | -- |
Source: Zillow Rentals | ||
| 11/16/2022 | Price change | $2,495-3.9%$2/sqft |
Source: Zillow Rental Manager | ||
| 10/25/2022 | Price change | $2,595-7.2%$2/sqft |
Source: Zillow Rental Manager | ||
| 8/22/2022 | Price change | $2,795-5.3%$2/sqft |
Source: Zillow Rental Manager | ||

