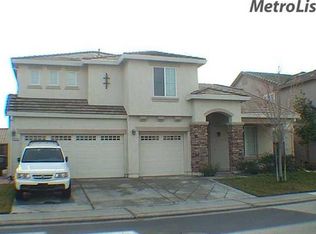Closed
$796,000
5112 Bengal Ct, Elk Grove, CA 95757
5beds
3,146sqft
Single Family Residence
Built in 2005
6,398.96 Square Feet Lot
$793,400 Zestimate®
$253/sqft
$3,233 Estimated rent
Home value
$793,400
$722,000 - $873,000
$3,233/mo
Zestimate® history
Loading...
Owner options
Explore your selling options
What's special
This beautifully designed residence offers 3,146 square feet of living space, with 5 bedrooms and 3 full bathrooms, plenty of room for family, guests, or a home office. Soaring vaulted ceilings add a sense of grandeur and openness, creating a bright and airy atmosphere throughout the home. The open-concept kitchen is a host's dream, complete with sleek granite countertops, stylish laminated wood flooring, and fresh paint with updated fixtures, including a modern sink and faucet. Step outside to your oasis. The spacious backyard is perfect for entertaining, with a custom deck, lush landscaping, and an above-ground pool with deck surround, ideal for summer lounging and memorable gatherings. This home also features solar panels for energy efficiency and a water softening system, adding comfort and sustainability to your everyday lifestyle. This home is in the award-winning Elk Grove School District, close to shopping, restaurants, parks, and easy commuter access to freeways. NO HOA! Hurry on over to see it first!
Zillow last checked: 8 hours ago
Listing updated: June 16, 2025 at 05:32pm
Listed by:
LuAnn Shikasho DRE #01764898 916-585-3788,
eXp Realty of California Inc.
Bought with:
Elise Gumm, DRE #01406186
California Real Estate & Loans
Source: MetroList Services of CA,MLS#: 225048303Originating MLS: MetroList Services, Inc.
Facts & features
Interior
Bedrooms & bathrooms
- Bedrooms: 5
- Bathrooms: 3
- Full bathrooms: 3
Primary bathroom
- Features: Shower Stall(s), Double Vanity, Tub, Walk-In Closet(s), Window
Dining room
- Features: Dining/Living Combo
Kitchen
- Features: Pantry Closet, Granite Counters, Kitchen Island
Heating
- Central
Cooling
- Ceiling Fan(s), Central Air
Appliances
- Included: Free-Standing Gas Range, Dishwasher, Microwave
- Laundry: Upper Level, Inside
Features
- Flooring: Carpet, Laminate, Tile, Vinyl
- Number of fireplaces: 1
- Fireplace features: Family Room
Interior area
- Total interior livable area: 3,146 sqft
Property
Parking
- Total spaces: 3
- Parking features: Attached
- Attached garage spaces: 3
Features
- Stories: 2
- Has private pool: Yes
- Pool features: Above Ground
Lot
- Size: 6,398 sqft
- Features: Sprinklers In Front, Curb(s)/Gutter(s)
Details
- Parcel number: 13216700480000
- Zoning description: RD-5
- Special conditions: Standard
Construction
Type & style
- Home type: SingleFamily
- Property subtype: Single Family Residence
Materials
- Frame, Wood
- Foundation: Slab
- Roof: Shingle
Condition
- Year built: 2005
Utilities & green energy
- Sewer: In & Connected
- Water: Public
- Utilities for property: Public, Solar
Green energy
- Energy generation: Solar
Community & neighborhood
Location
- Region: Elk Grove
Price history
| Date | Event | Price |
|---|---|---|
| 6/16/2025 | Sold | $796,000-0.5%$253/sqft |
Source: MetroList Services of CA #225048303 | ||
| 5/22/2025 | Pending sale | $800,000$254/sqft |
Source: MetroList Services of CA #225048303 | ||
| 5/21/2025 | Price change | $800,000-1.2%$254/sqft |
Source: MetroList Services of CA #225048303 | ||
| 5/1/2025 | Price change | $810,000-1.8%$257/sqft |
Source: MetroList Services of CA #225048303 | ||
| 4/17/2025 | Listed for sale | $825,000+6.5%$262/sqft |
Source: MetroList Services of CA #225048303 | ||
Public tax history
| Year | Property taxes | Tax assessment |
|---|---|---|
| 2025 | -- | $806,310 +2% |
| 2024 | $10,528 +3.2% | $790,500 +131.7% |
| 2023 | $10,201 +83.7% | $341,179 +2% |
Find assessor info on the county website
Neighborhood: 95757
Nearby schools
GreatSchools rating
- 9/10Franklin Elementary SchoolGrades: K-6Distance: 0.2 mi
- 6/10Toby Johnson Middle SchoolGrades: 7-8Distance: 0.7 mi
- 9/10Franklin High SchoolGrades: 9-12Distance: 0.9 mi
Get a cash offer in 3 minutes
Find out how much your home could sell for in as little as 3 minutes with a no-obligation cash offer.
Estimated market value
$793,400
Get a cash offer in 3 minutes
Find out how much your home could sell for in as little as 3 minutes with a no-obligation cash offer.
Estimated market value
$793,400
