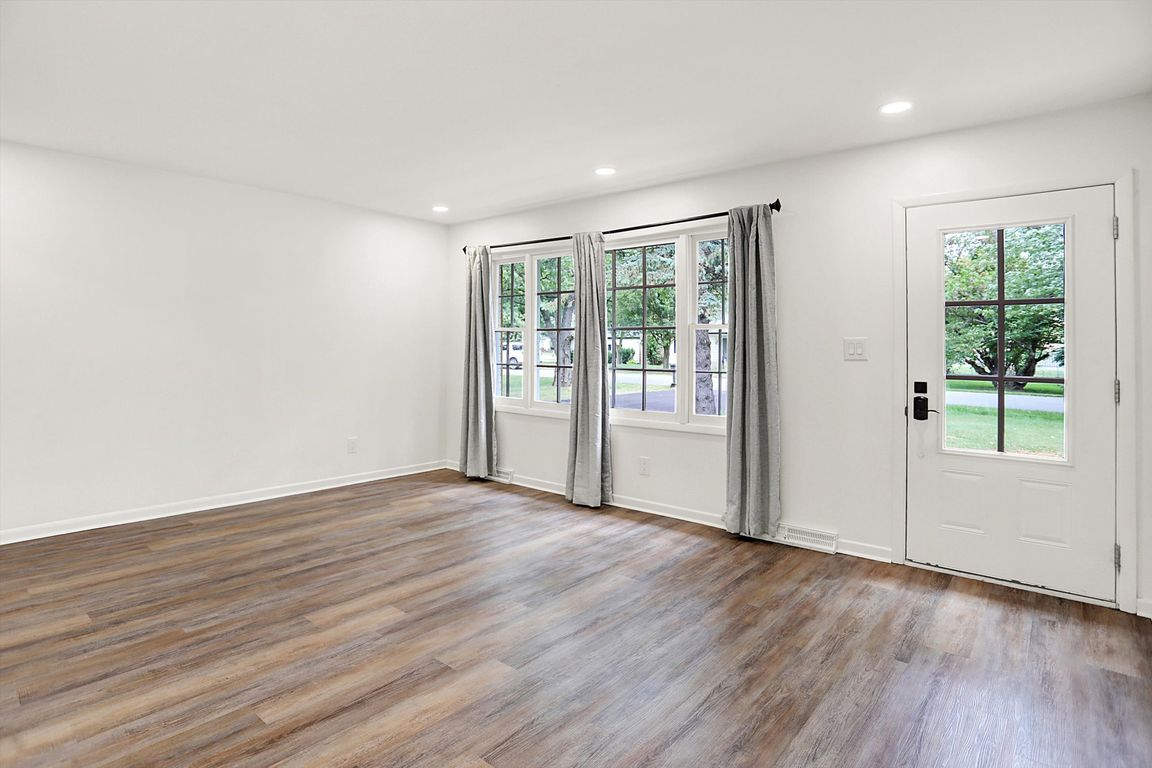
ActivePrice cut: $10K (11/20)
$315,000
3beds
2,820sqft
5112 Camden St, Indianapolis, IN 46227
3beds
2,820sqft
Residential, single family residence
Built in 1965
0.92 Acres
1 Attached garage space
$112 price/sqft
What's special
Three bedroomsOpen and inviting layoutHigh-end appliancesTwo full updated bathroomsStylish tile backsplash
Welcome to this beautifully updated brick ranch, perfectly blending timeless charm with modern finishes. Inside, you'll find an open and inviting layout featuring luxury vinyl plank flooring throughout, three bedrooms, and two full updated bathrooms. The kitchen is a showstopper with granite countertops, a stylish tile backsplash, and high-end appliances that ...
- 85 days |
- 978 |
- 80 |
Source: MIBOR as distributed by MLS GRID,MLS#: 22060454
Travel times
Living Room
Kitchen
Dining Room
Zillow last checked: 8 hours ago
Listing updated: November 23, 2025 at 02:58pm
Listing Provided by:
Lauren Flory 317-690-6306,
CENTURY 21 Scheetz
Source: MIBOR as distributed by MLS GRID,MLS#: 22060454
Facts & features
Interior
Bedrooms & bathrooms
- Bedrooms: 3
- Bathrooms: 2
- Full bathrooms: 2
- Main level bathrooms: 2
- Main level bedrooms: 3
Primary bedroom
- Level: Main
- Area: 168 Square Feet
- Dimensions: 14x12
Bedroom 2
- Level: Main
- Area: 120 Square Feet
- Dimensions: 12x10
Bedroom 3
- Level: Main
- Area: 110 Square Feet
- Dimensions: 11x10
Dining room
- Level: Main
- Area: 240 Square Feet
- Dimensions: 20x12
Kitchen
- Level: Main
- Area: 140 Square Feet
- Dimensions: 14x10
Laundry
- Level: Main
- Area: 64 Square Feet
- Dimensions: 8x8
Living room
- Level: Main
- Area: 240 Square Feet
- Dimensions: 20x12
Heating
- Electric, Heat Pump, High Efficiency (90%+ AFUE )
Cooling
- Central Air
Appliances
- Included: Dishwasher, Microwave, Electric Oven, Range Hood, Refrigerator, Water Heater, Water Softener Owned
- Laundry: Main Level, In Basement
Features
- Attic Access, Attic Pull Down Stairs, Breakfast Bar, Kitchen Island, High Speed Internet, Eat-in Kitchen, Pantry
- Basement: Daylight,Full
- Attic: Access Only,Pull Down Stairs
- Number of fireplaces: 1
- Fireplace features: Dining Room, Masonry, Wood Burning
Interior area
- Total structure area: 2,820
- Total interior livable area: 2,820 sqft
- Finished area below ground: 183
Property
Parking
- Total spaces: 1
- Parking features: Attached
- Attached garage spaces: 1
Features
- Levels: One
- Stories: 1
- Patio & porch: Patio
Lot
- Size: 0.92 Acres
Details
- Additional structures: Barn Mini
- Parcel number: 491401113001000500
- Horse amenities: None
Construction
Type & style
- Home type: SingleFamily
- Architectural style: Ranch
- Property subtype: Residential, Single Family Residence
Materials
- Brick
- Foundation: Concrete Perimeter
Condition
- Updated/Remodeled
- New construction: No
- Year built: 1965
Utilities & green energy
- Water: Public
Community & HOA
Community
- Subdivision: Joe Sudings Addition
HOA
- Has HOA: No
Location
- Region: Indianapolis
Financial & listing details
- Price per square foot: $112/sqft
- Tax assessed value: $327,100
- Annual tax amount: $4,222
- Date on market: 9/4/2025
- Cumulative days on market: 86 days