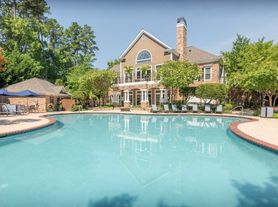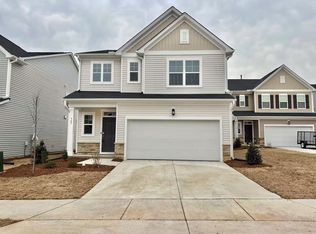Stunning New End-Unit Townhome Near RTP Prime Brier Creek Location
Located just off Page Road | Minutes to RTP, RDU, Brier Creek
________________________________________
7. Property Highlights:
End Unit front facing to open area.
3 Bedrooms | 3.5 Bathrooms
1-Car Garage + Street Parking
Modern, Open-Concept Floor Plan
High-Speed Fiber Internet
Smart Home Features (Lighting, Climate, Security)
________________________________________
8. Gourmet Kitchen:
42" Shaker-Style Cabinets (Upgraded)
Quartz Countertops + Ceramic Tile Backsplash
Premium Stainless Steel Appliances
Oversized Island Great for Entertaining
Seamlessly Flows into Dining & Living Areas
________________________________________
9. Light-Filled Living:
Expansive Family Room with Windows on 3 Sides
LED Lighting Throughout
Private Deck Perfect for Morning Coffee or Relaxation
________________________________________
10. Smart & Versatile Layout:
First Floor: Flex space + Private Bedroom & Full Bath
Main Level: Kitchen, Dining, Family Room, Deck
Top Floor: Owner's Suite, Additional Bedroom, Laundry Area
________________________________________
11. Community Amenities:
Swimming Pools
Dog Park
________________________________________
12. Appliances Included:
Refrigerator
Washer & Dryer
Five-Burner Gas Range
________________________________________
13. Unbeatable Location:
3 miles to Research Triangle Park (RTP)
3 miles to Brier Creek Shopping & Dining
3 miles to Raleigh-Durham International Airport (RDU)
~15 mins to The Streets at Southpoint Mall
________________________________________
Tenant Responsible For:
Electricity, Water, Gas, and Waste Collection
No smoking is permitted in or around the premise.
Tenants are responsible for utilities (water, gas, electricity, waste collection)
Townhouse for rent
Accepts Zillow applications
$1,995/mo
5112 Fir Tree Ln, Durham, NC 27703
3beds
1,800sqft
Price may not include required fees and charges.
Townhouse
Available now
Cats, small dogs OK
Central air
In unit laundry
Attached garage parking
Forced air
What's special
Private deckGourmet kitchenLight-filled livingOversized islandQuartz countertopsModern open-concept floor planExpansive family room
- 5 days |
- -- |
- -- |
Travel times
Facts & features
Interior
Bedrooms & bathrooms
- Bedrooms: 3
- Bathrooms: 4
- Full bathrooms: 3
- 1/2 bathrooms: 1
Heating
- Forced Air
Cooling
- Central Air
Appliances
- Included: Dishwasher, Dryer, Freezer, Microwave, Oven, Refrigerator, Washer
- Laundry: In Unit
Features
- Flooring: Carpet, Hardwood, Tile
Interior area
- Total interior livable area: 1,800 sqft
Property
Parking
- Parking features: Attached
- Has attached garage: Yes
- Details: Contact manager
Features
- Exterior features: Electric Vehicle Charging Station, Electricity not included in rent, Gas not included in rent, Heating system: Forced Air, Water not included in rent
Construction
Type & style
- Home type: Townhouse
- Property subtype: Townhouse
Building
Management
- Pets allowed: Yes
Community & HOA
Location
- Region: Durham
Financial & listing details
- Lease term: 1 Year
Price history
| Date | Event | Price |
|---|---|---|
| 10/23/2025 | Price change | $1,995-5%$1/sqft |
Source: Zillow Rentals | ||
| 10/18/2025 | Listed for rent | $2,099-6.7%$1/sqft |
Source: Zillow Rentals | ||
| 10/8/2025 | Listing removed | $2,249$1/sqft |
Source: Zillow Rentals | ||
| 8/23/2025 | Price change | $2,249-5.9%$1/sqft |
Source: Zillow Rentals | ||
| 8/13/2025 | Price change | $2,390-0.2%$1/sqft |
Source: Zillow Rentals | ||

