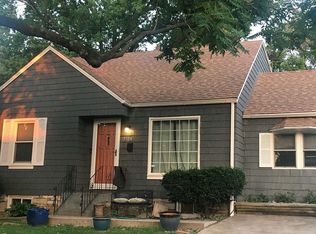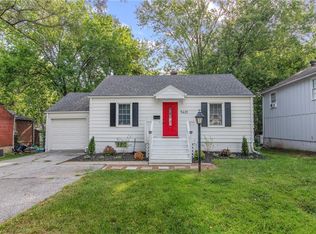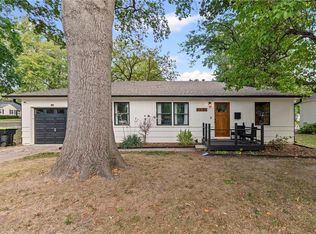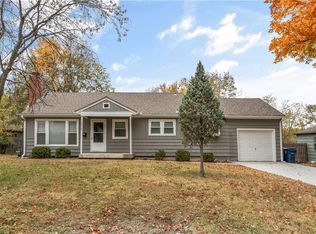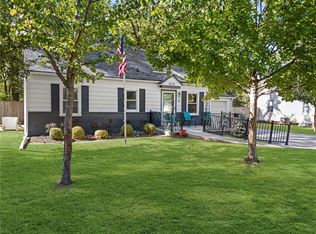BEAUTIFULLY remodeled 3 bedroom, 2 bathroom ranch in Mission. NEW windows, new interior and exterior paint, newly refinished hardwood floors, all new kitchen and bathrooms. Newer roof and sewer line in the last 5 years. Gorgeous remodeled kitchen featuring quartz countertops, new cabinets, gas oven, and stainless steel appliances. Private, primary bedroom with walk-in closet and carpet. Fully fenced backyard with patio and storage shed.
Active
$325,000
5112 Maple St, Mission, KS 66202
3beds
903sqft
Est.:
Single Family Residence
Built in 1946
5,874 Square Feet Lot
$-- Zestimate®
$360/sqft
$-- HOA
What's special
Newly refinished hardwood floorsNew windowsGas ovenNew cabinetsQuartz countertopsGorgeous remodeled kitchenStainless steel appliances
- 20 hours |
- 88 |
- 5 |
Zillow last checked: 8 hours ago
Listing updated: 18 hours ago
Listing Provided by:
Julia Tweedie 816-222-4090,
United Real Estate Kansas City
Source: Heartland MLS as distributed by MLS GRID,MLS#: 2592484
Tour with a local agent
Facts & features
Interior
Bedrooms & bathrooms
- Bedrooms: 3
- Bathrooms: 2
- Full bathrooms: 2
Primary bedroom
- Features: Carpet, Ceiling Fan(s), Walk-In Closet(s)
- Level: First
Bedroom 2
- Features: Ceiling Fan(s)
- Level: First
Bedroom 3
- Features: Ceiling Fan(s)
- Level: First
Kitchen
- Features: Linoleum
- Level: First
Living room
- Features: Ceiling Fan(s)
- Level: First
Heating
- Forced Air
Cooling
- Electric
Appliances
- Included: Dishwasher, Disposal, Microwave, Refrigerator, Gas Range, Stainless Steel Appliance(s)
- Laundry: In Basement
Features
- Basement: Full
- Has fireplace: No
Interior area
- Total structure area: 903
- Total interior livable area: 903 sqft
- Finished area above ground: 903
- Finished area below ground: 0
Property
Parking
- Parking features: Off Street
Features
- Patio & porch: Deck, Patio
- Fencing: Metal
Lot
- Size: 5,874 Square Feet
- Features: City Lot
Details
- Parcel number: KP7250000B0039
Construction
Type & style
- Home type: SingleFamily
- Architectural style: Traditional
- Property subtype: Single Family Residence
Materials
- Frame
- Roof: Composition
Condition
- Year built: 1946
Utilities & green energy
- Sewer: Public Sewer
- Water: Public
Community & HOA
Community
- Subdivision: Wiedenmann Ridge
HOA
- Has HOA: No
Location
- Region: Mission
Financial & listing details
- Price per square foot: $360/sqft
- Tax assessed value: $222,800
- Annual tax amount: $3,650
- Date on market: 12/18/2025
- Listing terms: Cash,Conventional,FHA,VA Loan
- Ownership: Investor
Estimated market value
Not available
Estimated sales range
Not available
Not available
Price history
Price history
| Date | Event | Price |
|---|---|---|
| 12/18/2025 | Listed for sale | $325,000+44.4%$360/sqft |
Source: | ||
| 7/2/2025 | Sold | -- |
Source: | ||
| 6/12/2025 | Pending sale | $225,000$249/sqft |
Source: | ||
| 6/1/2025 | Listed for sale | $225,000+181.4%$249/sqft |
Source: | ||
| 7/6/2020 | Sold | -- |
Source: | ||
Public tax history
Public tax history
| Year | Property taxes | Tax assessment |
|---|---|---|
| 2024 | $3,267 +0.9% | $25,622 +3.5% |
| 2023 | $3,238 +10.3% | $24,760 +10% |
| 2022 | $2,936 | $22,517 +21.7% |
Find assessor info on the county website
BuyAbility℠ payment
Est. payment
$1,975/mo
Principal & interest
$1560
Property taxes
$301
Home insurance
$114
Climate risks
Neighborhood: 66202
Nearby schools
GreatSchools rating
- 7/10Rushton Elementary SchoolGrades: PK-6Distance: 0.3 mi
- 5/10Hocker Grove Middle SchoolGrades: 7-8Distance: 3.1 mi
- 4/10Shawnee Mission North High SchoolGrades: 9-12Distance: 1.5 mi
- Loading
- Loading
