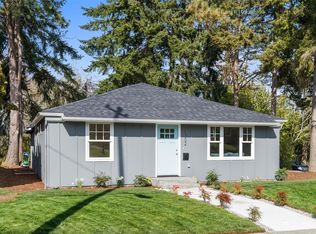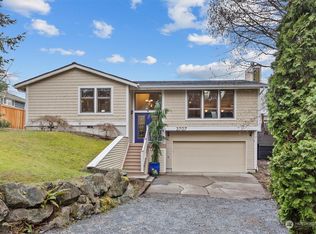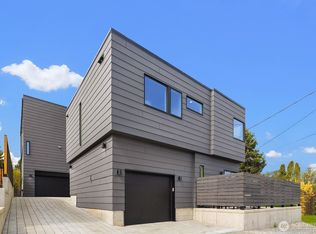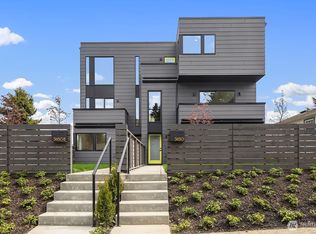Sold
Listed by:
Scott Henry,
John L Scott Westwood
Bought with: Coldwell Banker Bain
$972,400
5112 SW Charlestown Street, Seattle, WA 98116
4beds
2,220sqft
Single Family Residence
Built in 1957
5,248.98 Square Feet Lot
$962,700 Zestimate®
$438/sqft
$4,965 Estimated rent
Home value
$962,700
$886,000 - $1.04M
$4,965/mo
Zestimate® history
Loading...
Owner options
Explore your selling options
What's special
Wonderful Genesee location for this well cared for midcentury classic. This second owner home has been lovingly cared for and offers newer plumbing, electrical, furnace, windows and roof. Spacious lot with off-street parking and fenced rear yard. Main level features a large living room and formal dining space which nicely connects to the updated kitchen. 3 beds and a full bath also reside on the main. Lots of room in the partially finished basement with nonconforming 4th bedroom, roomy family room, storage, shop space and utility area. You just can't beat this area that is walking distance to elementary and middle schools and just a few blocks to the West Seattle Junction, Schmitz Park and Alki Beach!
Zillow last checked: 8 hours ago
Listing updated: June 09, 2025 at 04:03am
Offers reviewed: Mar 25
Listed by:
Scott Henry,
John L Scott Westwood
Bought with:
Brent Smith, 21015931
Coldwell Banker Bain
Source: NWMLS,MLS#: 2345376
Facts & features
Interior
Bedrooms & bathrooms
- Bedrooms: 4
- Bathrooms: 2
- Full bathrooms: 1
- 1/2 bathrooms: 1
- Main level bathrooms: 1
- Main level bedrooms: 3
Bedroom
- Level: Main
Bedroom
- Level: Main
Bedroom
- Level: Lower
Bedroom
- Level: Main
Bathroom full
- Level: Main
Other
- Level: Lower
Bonus room
- Level: Lower
Dining room
- Level: Main
Family room
- Level: Lower
Kitchen without eating space
- Level: Main
Living room
- Level: Main
Utility room
- Level: Lower
Heating
- Forced Air, Oil
Cooling
- None
Appliances
- Included: Dishwasher(s), Double Oven, Dryer(s), Refrigerator(s), Stove(s)/Range(s), Washer(s), Water Heater: Electric, Water Heater Location: Basement
Features
- Dining Room
- Flooring: Hardwood, Laminate, Carpet, Laminate Tile
- Windows: Double Pane/Storm Window
- Basement: Partially Finished
- Has fireplace: No
Interior area
- Total structure area: 2,220
- Total interior livable area: 2,220 sqft
Property
Parking
- Parking features: Driveway, Off Street
Features
- Levels: One
- Stories: 1
- Patio & porch: Double Pane/Storm Window, Dining Room, Laminate Tile, Water Heater
Lot
- Size: 5,248 sqft
- Features: Curbs, Paved, Sidewalk, Cable TV, Fenced-Partially, Gas Available, Outbuildings, Patio, Shop
- Topography: Level
- Residential vegetation: Garden Space, Wooded
Details
- Parcel number: 7646900340
- Zoning: NR3
- Zoning description: Jurisdiction: City
- Special conditions: Standard
- Other equipment: Leased Equipment: None
Construction
Type & style
- Home type: SingleFamily
- Property subtype: Single Family Residence
Materials
- Wood Siding
- Foundation: Poured Concrete
- Roof: Composition
Condition
- Good
- Year built: 1957
- Major remodel year: 1957
Utilities & green energy
- Electric: Company: Seattle City Light
- Sewer: Sewer Connected, Company: City of SEA
- Water: Public, Company: City of SEA
- Utilities for property: Xfinity, Xfinity
Community & neighborhood
Location
- Region: Seattle
- Subdivision: Genesee
Other
Other facts
- Listing terms: Cash Out,Conventional,FHA,VA Loan
- Cumulative days on market: 7 days
Price history
| Date | Event | Price |
|---|---|---|
| 5/9/2025 | Sold | $972,400+16.1%$438/sqft |
Source: | ||
| 3/26/2025 | Pending sale | $837,500$377/sqft |
Source: | ||
| 3/19/2025 | Listed for sale | $837,500$377/sqft |
Source: | ||
Public tax history
| Year | Property taxes | Tax assessment |
|---|---|---|
| 2024 | $1,637 -8.6% | $560,000 |
| 2023 | $1,792 -44.9% | $560,000 |
| 2022 | $3,250 -45.9% | $560,000 -7.7% |
Find assessor info on the county website
Neighborhood: Admiral
Nearby schools
GreatSchools rating
- 8/10Genesee Hill Elementary SchoolGrades: K-5Distance: 0.3 mi
- 9/10Madison Middle SchoolGrades: 6-8Distance: 0.4 mi
- 7/10West Seattle High SchoolGrades: 9-12Distance: 0.8 mi
Schools provided by the listing agent
- Elementary: Genesee Hill Elementary
- Middle: Madison Mid
- High: West Seattle High
Source: NWMLS. This data may not be complete. We recommend contacting the local school district to confirm school assignments for this home.

Get pre-qualified for a loan
At Zillow Home Loans, we can pre-qualify you in as little as 5 minutes with no impact to your credit score.An equal housing lender. NMLS #10287.
Sell for more on Zillow
Get a free Zillow Showcase℠ listing and you could sell for .
$962,700
2% more+ $19,254
With Zillow Showcase(estimated)
$981,954


