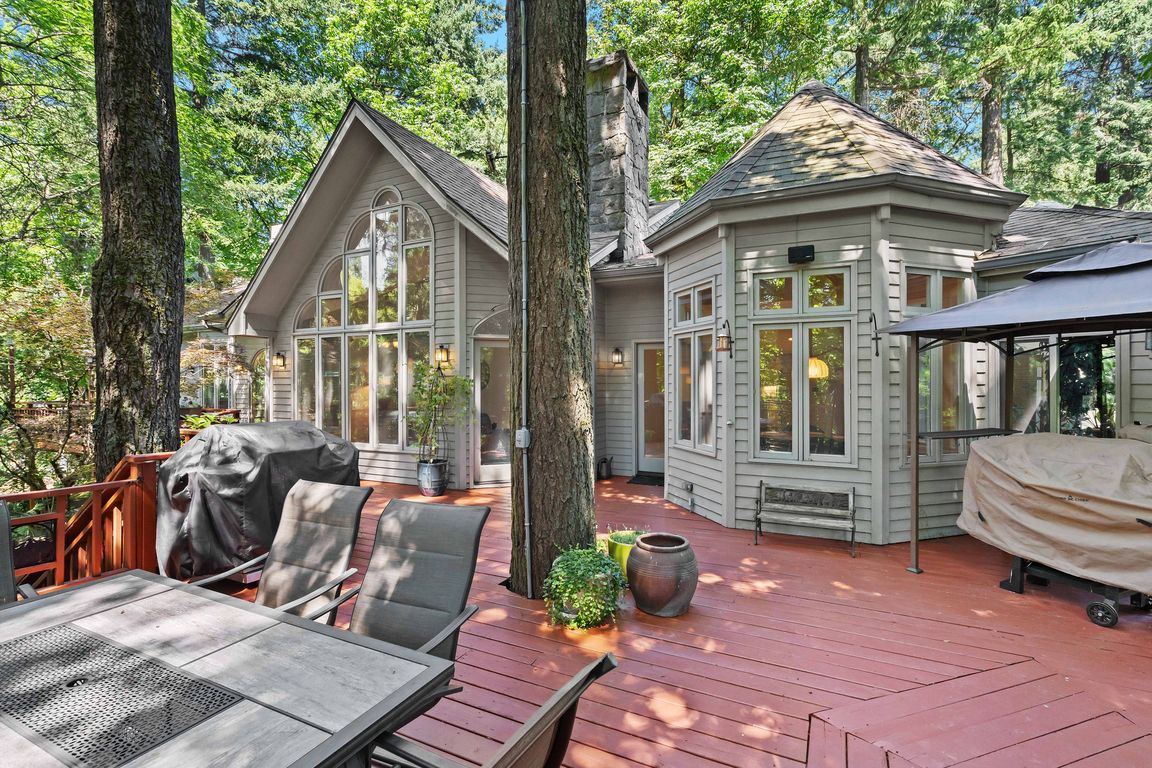
ActivePrice cut: $25K (9/19)
$1,275,000
5beds
5,172sqft
5112 SW Hewett Blvd, Portland, OR 97221
5beds
5,172sqft
Residential, single family residence
Built in 1991
0.66 Acres
3 Attached garage spaces
$247 price/sqft
What's special
Stone fireplaceCozy gas fireplacesBrick patioLibrary or home officeMultiple decksFormal breakfast roomPrimary suite
A private urban retreat with timeless elegance. Tucked into a tranquil, forested setting, this custom-built home is a rare blend of seclusion, scale, and sophistication. Grand in both vision and volume, the home welcomes you with soaring ceilings, oversized rooms, and expansive windows that invite in the light and beauty of ...
- 123 days |
- 1,349 |
- 59 |
Source: RMLS (OR),MLS#: 385064515
Travel times
Kitchen
Living Room
Sunroom
Breakfast Nook
Primary Bedroom
Living Room
Zillow last checked: 8 hours ago
Listing updated: November 22, 2025 at 04:38pm
Listed by:
Michael Green 503-545-5094,
Coldwell Banker Bain,
Victoria Buck 503-781-3654,
Coldwell Banker Bain
Source: RMLS (OR),MLS#: 385064515
Facts & features
Interior
Bedrooms & bathrooms
- Bedrooms: 5
- Bathrooms: 4
- Full bathrooms: 2
- Partial bathrooms: 2
- Main level bathrooms: 3
Rooms
- Room types: Bedroom 4, Office, EatingArea, Bedroom 2, Bedroom 3, Dining Room, Family Room, Kitchen, Living Room, Primary Bedroom
Primary bedroom
- Level: Main
- Area: 300
- Dimensions: 15 x 20
Bedroom 2
- Level: Lower
- Area: 392
- Dimensions: 14 x 28
Bedroom 3
- Level: Lower
- Area: 195
- Dimensions: 13 x 15
Bedroom 4
- Level: Lower
- Area: 195
- Dimensions: 13 x 15
Dining room
- Level: Main
- Area: 221
- Dimensions: 13 x 17
Family room
- Level: Upper
- Area: 459
- Dimensions: 17 x 27
Kitchen
- Level: Main
- Area: 352
- Width: 16
Living room
- Level: Main
- Area: 221
- Dimensions: 13 x 17
Office
- Level: Main
- Area: 216
- Dimensions: 12 x 18
Heating
- Forced Air
Cooling
- Central Air
Appliances
- Included: Appliance Garage, Built In Oven, Dishwasher, Disposal, Double Oven, Microwave, Stainless Steel Appliance(s), Gas Water Heater
- Laundry: Laundry Room
Features
- Ceiling Fan(s), High Ceilings, Soaking Tub, Vaulted Ceiling(s), Butlers Pantry, Cook Island, Granite, Kitchen Island, Tile
- Flooring: Hardwood, Laminate, Tile, Wall to Wall Carpet
- Windows: Double Pane Windows, Vinyl Frames
- Basement: Daylight,Full
- Number of fireplaces: 3
- Fireplace features: Gas
Interior area
- Total structure area: 5,172
- Total interior livable area: 5,172 sqft
Video & virtual tour
Property
Parking
- Total spaces: 3
- Parking features: Driveway, Off Street, Attached
- Attached garage spaces: 3
- Has uncovered spaces: Yes
Accessibility
- Accessibility features: Main Floor Bedroom Bath, Accessibility
Features
- Stories: 2
- Patio & porch: Covered Deck, Deck, Patio
- Has view: Yes
- View description: Trees/Woods
Lot
- Size: 0.66 Acres
- Features: Private, Sloped, Trees, SqFt 20000 to Acres1
Details
- Parcel number: R219396
Construction
Type & style
- Home type: SingleFamily
- Architectural style: Custom Style,Traditional
- Property subtype: Residential, Single Family Residence
Materials
- Cedar, Lap Siding
- Foundation: Concrete Perimeter
- Roof: Composition
Condition
- Resale
- New construction: No
- Year built: 1991
Utilities & green energy
- Gas: Gas
- Sewer: Septic Tank
- Water: Public
Community & HOA
Community
- Subdivision: Southwest Hills
HOA
- Has HOA: No
Location
- Region: Portland
Financial & listing details
- Price per square foot: $247/sqft
- Tax assessed value: $1,070,400
- Annual tax amount: $19,612
- Date on market: 7/23/2025
- Listing terms: Cash,Conventional,FHA
- Road surface type: Paved