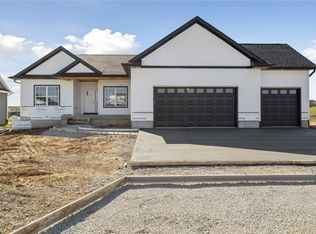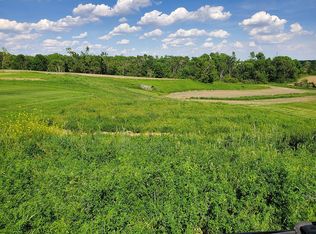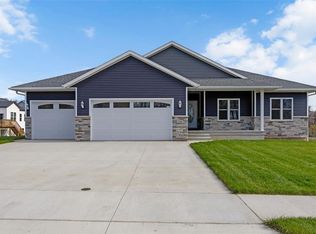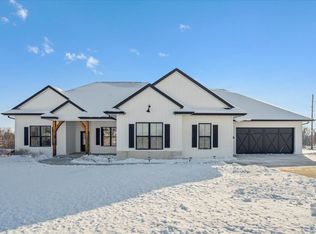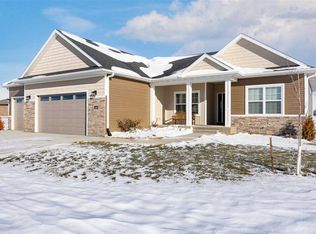Less than a year old and feels brand new, without the building hassle. This stunning ranch home in the College Community School District offers over 3,000 sq ft of beautifully finished living space, and an additional 600sq ft of unfinished potential! Featuring 5 bedrooms and 3 full bathrooms, the home boasts a newly finished lower level complete with a storm shelter, gorgeous bar area, expansive rec room, two bedrooms, and 600 sq ft of unfinished space. Sitting on a spacious .43-acre lot, this home was designed to let in tons of natural light with large windows throughout. The kitchen is a showstopper with granite countertops, abundant storage, and ample workspace, opening to a dining area that walks out to a covered porch overlooking the professionally landscaped yard. The main floor primary suite includes a large en-suite bath with double vanity, walk-in shower and private access to a covered patio. The seller has taken care of everything — this incredible home is truly move-in ready!
Pending
Price cut: $18K (10/31)
$554,000
5112 Scenic View Ct SW, Cedar Rapids, IA 52404
5beds
3,007sqft
Est.:
Single Family Residence, Residential
Built in 2024
0.43 Acres Lot
$551,200 Zestimate®
$184/sqft
$34/mo HOA
What's special
Gorgeous bar areaNewly finished lower levelStorm shelterAmple workspaceAbundant storageExpansive rec roomStunning ranch home
- 86 days |
- 72 |
- 0 |
Zillow last checked: 8 hours ago
Listing updated: November 09, 2025 at 10:35pm
Listed by:
Melissa Langhurst-Gucfa 319-721-0512,
Realty87
Source: Iowa City Area AOR,MLS#: 202505913
Facts & features
Interior
Bedrooms & bathrooms
- Bedrooms: 5
- Bathrooms: 3
- Full bathrooms: 3
Rooms
- Room types: Recreation Room, Primary Bath
Heating
- Natural Gas, Forced Air
Cooling
- Central Air
Appliances
- Included: Dishwasher, Microwave, Range Or Oven, Refrigerator
- Laundry: Lower Level, Main Level, Laundry Room
Features
- High Ceilings, Wet Bar, Primary On Main Level, Breakfast Bar, Kitchen Island
- Flooring: Carpet, LVP
- Basement: Sump Pump,Finished,Full
- Number of fireplaces: 1
- Fireplace features: Living Room, Factory Built, Gas
Interior area
- Total structure area: 3,007
- Total interior livable area: 3,007 sqft
- Finished area above ground: 1,797
- Finished area below ground: 1,210
Property
Parking
- Total spaces: 3
- Parking features: Garage - Attached
- Has attached garage: Yes
Features
- Levels: One
- Stories: 1
- Patio & porch: Patio, Front Porch
Lot
- Size: 0.43 Acres
- Features: Less Than Half Acre, Level
Details
- Parcel number: 191227700300000
- Zoning: Res
- Special conditions: Standard
Construction
Type & style
- Home type: SingleFamily
- Property subtype: Single Family Residence, Residential
Materials
- Composit, Partial Stone, Frame
Condition
- Year built: 2024
Utilities & green energy
- Sewer: Public Sewer
- Water: Public
Green energy
- Indoor air quality: Passive Radon
Community & HOA
Community
- Features: Sidewalks, Street Lights
- Security: Smoke Detector(s)
- Subdivision: College Farms
HOA
- Has HOA: Yes
- Services included: Other
- HOA fee: $410 annually
Location
- Region: Cedar Rapids
Financial & listing details
- Price per square foot: $184/sqft
- Tax assessed value: $160,700
- Annual tax amount: $1,192
- Date on market: 9/21/2025
- Listing terms: Cash,Conventional
Estimated market value
$551,200
$524,000 - $579,000
$3,070/mo
Price history
Price history
| Date | Event | Price |
|---|---|---|
| 11/10/2025 | Pending sale | $554,000$184/sqft |
Source: | ||
| 10/31/2025 | Price change | $554,000-3.1%$184/sqft |
Source: | ||
| 9/21/2025 | Listed for sale | $572,000-2.1%$190/sqft |
Source: | ||
| 9/18/2025 | Listing removed | $584,000$194/sqft |
Source: | ||
| 9/3/2025 | Price change | $584,000-1.7%$194/sqft |
Source: | ||
Public tax history
Public tax history
| Year | Property taxes | Tax assessment |
|---|---|---|
| 2024 | $1,192 +751.4% | -- |
| 2023 | $140 +2.9% | $62,900 +898.4% |
| 2022 | $136 -5.6% | $6,300 |
Find assessor info on the county website
BuyAbility℠ payment
Est. payment
$3,703/mo
Principal & interest
$2746
Property taxes
$729
Other costs
$228
Climate risks
Neighborhood: 52404
Nearby schools
GreatSchools rating
- 7/10Prairie Heights Elementary SchoolGrades: PK-4Distance: 2.9 mi
- 6/10Prairie PointGrades: 7-9Distance: 2.9 mi
- 2/10Prairie High SchoolGrades: 10-12Distance: 3.4 mi
Schools provided by the listing agent
- Elementary: CollegeComm
- Middle: CollegeComm
- High: CollegeComm
Source: Iowa City Area AOR. This data may not be complete. We recommend contacting the local school district to confirm school assignments for this home.
- Loading
