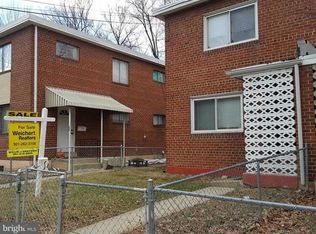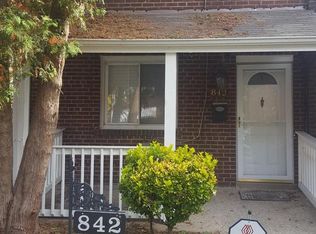Sold for $463,000 on 07/01/24
$463,000
5112 Southern Ave SE, Washington, DC 20019
4beds
1,925sqft
Single Family Residence
Built in 1960
2,672 Square Feet Lot
$466,000 Zestimate®
$241/sqft
$3,725 Estimated rent
Home value
$466,000
$433,000 - $503,000
$3,725/mo
Zestimate® history
Loading...
Owner options
Explore your selling options
What's special
Great Price Adjustment! GO & SHOW Located on the DC/Maryland line in the Marshall Heights neighbor- hood, this lovely, brand new 4-bedroom/2.5 bath semi-detached home is a true gem–ready for move-in today. Main Level: Open floor plan kitchen, dining area, living room, & powder room. The kitchen features a quartz countertop breakfast bar, subway tile backsplash, Samsung stainless steel appliances, pendant lighting & sliding doors open to the patio. Wide plank floors & recessed lighting throughout the home. Bonus amenities: Video door bell & cable Internet pre-wired. Second Floor: 3 bedrooms & modern bath with soaking tub/ shower combo, a rain shower head & handheld, & a large vanity cabinet w/quartz top. Lower Level: Family area, wet bar, 4th spacious bedroom, stylish shower bath w/ glass enclosed door, & laundry room with full size washer/dryer. Exterior: Private fenced side, rear & front yards, large paved patio. Close proximity to The Shops at District Heights & Fort Dupont Park. The W-4 bus line is close by & just over 1 mile to the Capitol Heights or Benning Road Metro Stations.
Zillow last checked: 8 hours ago
Listing updated: July 01, 2024 at 09:29am
Listed by:
Larry McAdoo 202-487-7253,
KL Associates, Inc.
Bought with:
Austen Rowland, SP200205782
Redfin Corp
Source: Bright MLS,MLS#: DCDC2134054
Facts & features
Interior
Bedrooms & bathrooms
- Bedrooms: 4
- Bathrooms: 3
- Full bathrooms: 2
- 1/2 bathrooms: 1
- Main level bathrooms: 1
Basement
- Description: Percent Finished: 100.0
- Area: 559
Heating
- Central, Natural Gas
Cooling
- Central Air, Electric
Appliances
- Included: Microwave, Dishwasher, Disposal, Exhaust Fan, Oven/Range - Gas, Refrigerator, Stainless Steel Appliance(s), Washer, Dryer, Electric Water Heater
- Laundry: Washer In Unit, Dryer In Unit
Features
- Kitchen - Gourmet, Recessed Lighting, Open Floorplan, Kitchen Island, Bar
- Flooring: Ceramic Tile, Luxury Vinyl
- Windows: Replacement
- Basement: Full,Connecting Stairway,Finished,Improved,Sump Pump,Walk-Out Access
- Has fireplace: No
Interior area
- Total structure area: 1,925
- Total interior livable area: 1,925 sqft
- Finished area above ground: 1,366
- Finished area below ground: 559
Property
Parking
- Parking features: Driveway, On Street
- Has uncovered spaces: Yes
Accessibility
- Accessibility features: None
Features
- Levels: Two
- Stories: 2
- Exterior features: Lighting
- Pool features: None
- Fencing: Full
Lot
- Size: 2,672 sqft
- Features: Urban, Unknown Soil Type
Details
- Additional structures: Above Grade, Below Grade
- Parcel number: 5340/E/0061
- Zoning: NA
- Special conditions: Standard
Construction
Type & style
- Home type: SingleFamily
- Architectural style: Contemporary
- Property subtype: Single Family Residence
- Attached to another structure: Yes
Materials
- Brick
- Foundation: Brick/Mortar
Condition
- Excellent
- New construction: Yes
- Year built: 1960
- Major remodel year: 2024
Utilities & green energy
- Sewer: Public Sewer
- Water: Public
Community & neighborhood
Security
- Security features: Exterior Cameras, Security Gate, Smoke Detector(s)
Location
- Region: Washington
- Subdivision: Marshall Heights
Other
Other facts
- Listing agreement: Exclusive Right To Sell
- Listing terms: Cash,Conventional,FHA,Other,VA Loan
- Ownership: Fee Simple
Price history
| Date | Event | Price |
|---|---|---|
| 7/1/2024 | Sold | $463,000+3%$241/sqft |
Source: | ||
| 5/23/2024 | Pending sale | $449,500$234/sqft |
Source: | ||
| 5/18/2024 | Contingent | $449,500$234/sqft |
Source: | ||
| 5/10/2024 | Price change | $449,500-5.4%$234/sqft |
Source: | ||
| 4/6/2024 | Listed for sale | $475,000+146.1%$247/sqft |
Source: | ||
Public tax history
| Year | Property taxes | Tax assessment |
|---|---|---|
| 2025 | $3,692 -75.1% | $434,310 +46.5% |
| 2024 | $14,819 +1.4% | $296,380 +1.4% |
| 2023 | $14,611 +962.4% | $292,220 +7.8% |
Find assessor info on the county website
Neighborhood: Civic Betterment
Nearby schools
GreatSchools rating
- 4/10C.W. Harris Elementary SchoolGrades: PK-5Distance: 0.5 mi
- 4/10Kelly Miller Middle SchoolGrades: 6-8Distance: 1.1 mi
- 4/10H.D. Woodson High SchoolGrades: 9-12Distance: 1.4 mi
Schools provided by the listing agent
- Elementary: C.w. Harris
- Middle: Kelly Miller
- High: Woodson H.d. Senior
- District: District Of Columbia Public Schools
Source: Bright MLS. This data may not be complete. We recommend contacting the local school district to confirm school assignments for this home.

Get pre-qualified for a loan
At Zillow Home Loans, we can pre-qualify you in as little as 5 minutes with no impact to your credit score.An equal housing lender. NMLS #10287.

