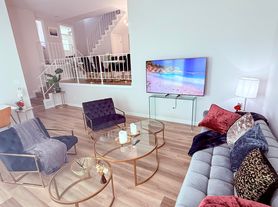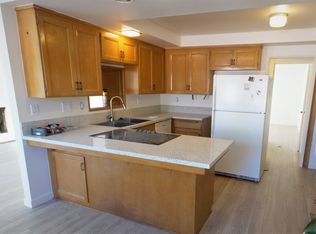Welcome to 5112 West Carson Street - a beautifully updated 3-bedroom, 2-bath single-family home in the heart of the highly desirable Southwood neighborhood of West Torrance.
Just under 2 miles from the beach, this home offers the perfect blend of coastal living and modern comfort. Step inside to find a bright, open floor plan with abundant natural light, brand-new flooring throughout, fresh paint, and tastefully updated finishes.
The gourmet kitchen features modern cabinetry, sleek countertops, and stainless steel appliances - perfect for cooking and entertaining. Both bathrooms are fully remodeled with stylish fixtures and finishes.
Enjoy Southern California living in the expansive backyard, ideal for barbecues, lounging, or outdoor dining. The generous lot size provides plenty of space to relax and unwind.
Additional highlights include:
Quiet neighborhood with easy freeway access
Just minutes from top-rated Torrance schools, beaches, parks, shopping, and dining
Location perks:
Less than 10 minutes to the beach
Close to major freeways for an easy commute
Walking distance to local parks and schools
This is your chance to live in one of the most sought-after neighborhoods in the South Bay. Available for immediate move-in.
House for rent
Accepts Zillow applications
$4,950/mo
5112 W Carson St, Torrance, CA 90503
3beds
1,211sqft
Price may not include required fees and charges.
Single family residence
Available now
Cats OK
-- A/C
Hookups laundry
-- Parking
Wall furnace
What's special
Expansive backyardGourmet kitchenModern cabinetryStylish fixtures and finishesAbundant natural lightFresh paintBrand-new flooring
- 17 days |
- -- |
- -- |
Travel times
Facts & features
Interior
Bedrooms & bathrooms
- Bedrooms: 3
- Bathrooms: 2
- Full bathrooms: 2
Heating
- Wall Furnace
Appliances
- Included: Dishwasher, Oven, WD Hookup
- Laundry: Hookups
Features
- WD Hookup
- Flooring: Hardwood
Interior area
- Total interior livable area: 1,211 sqft
Property
Parking
- Details: Contact manager
Features
- Exterior features: Heating system: Wall
Details
- Parcel number: 7517024027
Construction
Type & style
- Home type: SingleFamily
- Property subtype: Single Family Residence
Community & HOA
Location
- Region: Torrance
Financial & listing details
- Lease term: 1 Year
Price history
| Date | Event | Price |
|---|---|---|
| 10/27/2025 | Price change | $4,950-4.8%$4/sqft |
Source: Zillow Rentals | ||
| 10/16/2025 | Price change | $5,200-3.7%$4/sqft |
Source: Zillow Rentals | ||
| 10/10/2025 | Listed for rent | $5,400$4/sqft |
Source: Zillow Rentals | ||
| 10/9/2025 | Sold | $1,320,000-2.2%$1,090/sqft |
Source: | ||
| 9/13/2025 | Pending sale | $1,350,000$1,115/sqft |
Source: | ||

