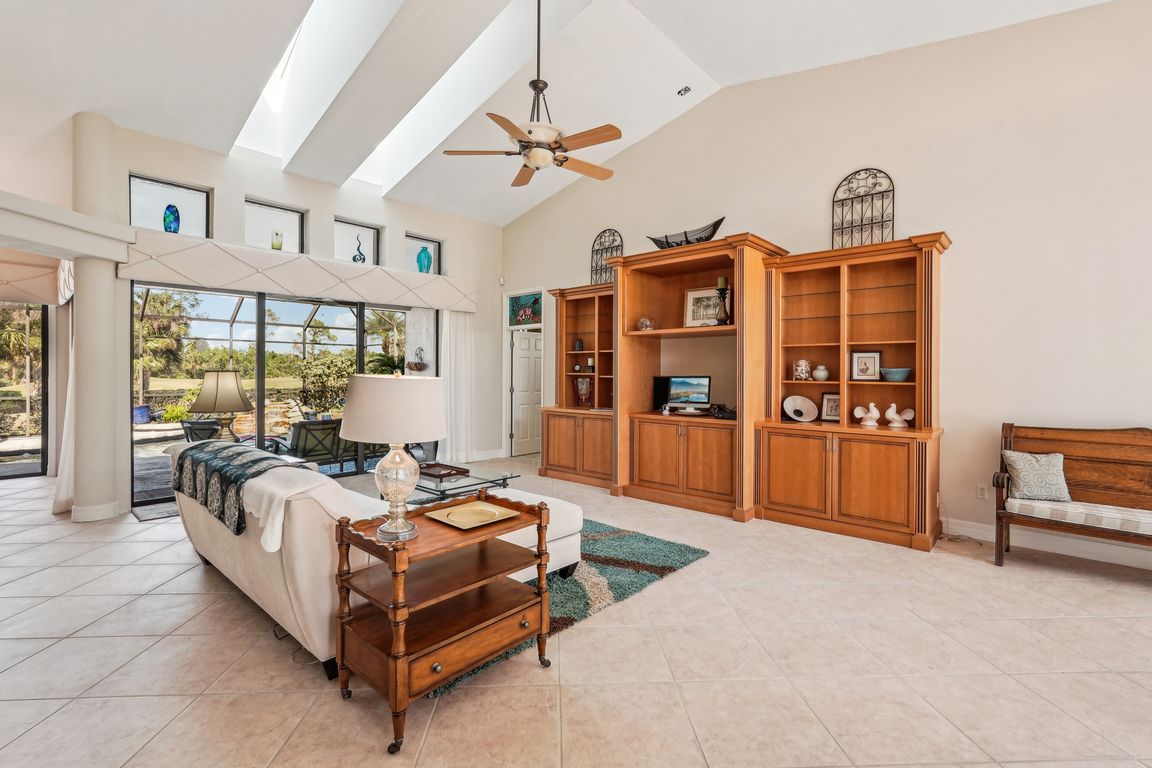
For salePrice cut: $29K (9/19)
$589,900
3beds
2,291sqft
5112 White Ibis Dr, North Port, FL 34287
3beds
2,291sqft
Single family residence
Built in 2003
9,508 sqft
2 Attached garage spaces
$257 price/sqft
$408 monthly HOA fee
What's special
Private poolManicured fairwaysL-shaped islandScreened lanaiPrivate wingTranquil waterfallMature trees
SIGNIFICANT PRICE ADJUSTMENT! A Rare Opportunity in Heron Creek Golf & Country Club. Welcome to a home filled with light, love, and limitless potential. Set along the serene 6th hole of the Marsh course, this residence has been the backdrop for cherished memories — and now, she’s ready for its next ...
- 258 days |
- 392 |
- 14 |
Likely to sell faster than
Source: Stellar MLS,MLS#: A4638470 Originating MLS: Suncoast Tampa
Originating MLS: Suncoast Tampa
Travel times
Kitchen
Living Room
Primary Bedroom
Primary Bathroom
Office
Screened Patio / Pool
Patio
Zillow last checked: 7 hours ago
Listing updated: September 18, 2025 at 06:06pm
Listing Provided by:
Mary Jo Lobrutto 941-303-0449,
EPIQUE REALTY, INC. 888-893-3537
Source: Stellar MLS,MLS#: A4638470 Originating MLS: Suncoast Tampa
Originating MLS: Suncoast Tampa

Facts & features
Interior
Bedrooms & bathrooms
- Bedrooms: 3
- Bathrooms: 2
- Full bathrooms: 2
Primary bedroom
- Features: Ceiling Fan(s), Dual Closets
- Level: First
- Area: 350 Square Feet
- Dimensions: 14x25
Bedroom 1
- Features: Built-in Closet
- Level: First
- Area: 165 Square Feet
- Dimensions: 11x15
Primary bathroom
- Features: Window/Skylight in Bath, Linen Closet
- Level: First
- Area: 140 Square Feet
- Dimensions: 10x14
Bathroom 2
- Features: Built-in Closet
- Level: First
- Area: 192 Square Feet
- Dimensions: 12x16
Dinette
- Level: First
- Area: 120 Square Feet
- Dimensions: 10x12
Dining room
- Level: First
- Area: 110 Square Feet
- Dimensions: 11x10
Great room
- Features: Built-In Shelving
- Level: First
- Area: 378 Square Feet
- Dimensions: 18x21
Kitchen
- Features: Ceiling Fan(s)
- Level: First
- Area: 160 Square Feet
- Dimensions: 16x10
Heating
- Central, Electric
Cooling
- Central Air
Appliances
- Included: Dishwasher, Disposal, Dryer, Electric Water Heater, Ice Maker
- Laundry: Electric Dryer Hookup, Gas Dryer Hookup, Inside, Laundry Room, Washer Hookup
Features
- Cathedral Ceiling(s), High Ceilings, Open Floorplan, Primary Bedroom Main Floor, Split Bedroom, Thermostat, Vaulted Ceiling(s)
- Flooring: Ceramic Tile
- Doors: Sliding Doors
- Windows: Skylight(s)
- Has fireplace: No
Interior area
- Total structure area: 3,261
- Total interior livable area: 2,291 sqft
Video & virtual tour
Property
Parking
- Total spaces: 2
- Parking features: Driveway, Garage Door Opener, Golf Cart Garage, Off Street, Oversized
- Attached garage spaces: 2
- Has uncovered spaces: Yes
- Details: Garage Dimensions: 125x66
Features
- Levels: One
- Stories: 1
- Patio & porch: Patio, Porch, Screened
- Exterior features: Garden, Irrigation System
- Has private pool: Yes
- Pool features: Gunite, Heated, In Ground
- Has view: Yes
- View description: Golf Course, Trees/Woods, Water
- Water view: Water
Lot
- Size: 9,508 Square Feet
- Features: On Golf Course
- Residential vegetation: Mature Landscaping, Trees/Landscaped
Details
- Parcel number: 0978110213
- Lease amount: $0
- Zoning: PCDN
- Special conditions: None
Construction
Type & style
- Home type: SingleFamily
- Architectural style: Ranch
- Property subtype: Single Family Residence
Materials
- Stucco
- Foundation: Slab
- Roof: Concrete,Tile
Condition
- Completed
- New construction: No
- Year built: 2003
Details
- Builder name: PGI Home design
Utilities & green energy
- Sewer: Public Sewer
- Water: Public
- Utilities for property: BB/HS Internet Available, Electricity Available, Fiber Optics, Fire Hydrant, Natural Gas Available, Phone Available, Public, Sewer Connected, Sprinkler Recycled, Street Lights, Underground Utilities, Water Available
Community & HOA
Community
- Features: Gated Community - Guard, Golf Carts OK, Golf, Irrigation-Reclaimed Water, Sidewalks, Special Community Restrictions
- Security: Gated Community
- Subdivision: HERON CREEK
HOA
- Has HOA: Yes
- Amenities included: Gated, Maintenance, Security
- Services included: Cable TV, Insurance, Internet, Maintenance Grounds, Maintenance Repairs, Manager, Private Road, Security
- HOA fee: $408 monthly
- HOA name: Advanced Management/ Tara Hize
- HOA phone: 941-875-1130
- Second HOA name: AMI Property Management
- Pet fee: $0 monthly
Location
- Region: North Port
Financial & listing details
- Price per square foot: $257/sqft
- Tax assessed value: $472,600
- Annual tax amount: $4,316
- Date on market: 1/31/2025
- Listing terms: Cash,Conventional,FHA,VA Loan
- Ownership: Fee Simple
- Total actual rent: 0
- Electric utility on property: Yes
- Road surface type: Paved, Asphalt