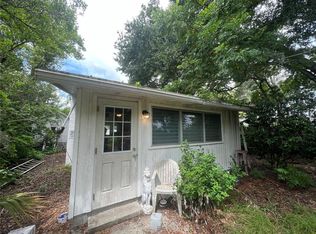Sold for $155,000 on 12/24/24
$155,000
5113 8th St, Zephyrhills, FL 33542
4beds
1,290sqft
Single Family Residence
Built in 1940
0.4 Acres Lot
$221,900 Zestimate®
$120/sqft
$2,030 Estimated rent
Home value
$221,900
$182,000 - $262,000
$2,030/mo
Zestimate® history
Loading...
Owner options
Explore your selling options
What's special
Located within the Historic District of Zephyrhills, this beautiful home sits on 5 city lots sprawling .4-acres. Featuring 4 bedrooms and 2 bathrooms, this unique home is 2 stories and also boasts one of the few basements in Zephyrhills. With some TLC you can restore the home to its original charm, or if desired, use this current C2 zoned parcel for commercial purposes. In addition to the home, there is also a recently constructed spacious shed with electric in place. This corner lot is located close to all of Zephyrhills local restaurants, golf courses, parks, and more. Seller and realtor are currently working with Pasco County rezoning to potentially be able to allow for multiple Bungalow homes to be built on the property. Call today to be first to see this property with endless potential! * Multiple offers received. Please submit highest and best by Saturday 12/7/24 at 12PM.
Zillow last checked: 8 hours ago
Listing updated: June 09, 2025 at 06:23pm
Listing Provided by:
Melissa Hileman 813-833-6804,
CENTURY 21 BILL NYE REALTY 813-782-5506,
Ella Hileman,
CENTURY 21 BILL NYE REALTY
Bought with:
Melissa Hileman, 3129770
CENTURY 21 BILL NYE REALTY
Source: Stellar MLS,MLS#: TB8326270 Originating MLS: Suncoast Tampa
Originating MLS: Suncoast Tampa

Facts & features
Interior
Bedrooms & bathrooms
- Bedrooms: 4
- Bathrooms: 2
- Full bathrooms: 2
Primary bedroom
- Features: Built-in Closet
- Level: Second
- Area: 112.32 Square Feet
- Dimensions: 10.4x10.8
Bedroom 2
- Features: Built-in Closet
- Level: Second
- Area: 232.26 Square Feet
- Dimensions: 14.7x15.8
Bedroom 3
- Features: Built-in Closet
- Level: Second
- Area: 160 Square Feet
- Dimensions: 12.5x12.8
Den
- Level: First
- Area: 151.2 Square Feet
- Dimensions: 14x10.8
Dining room
- Level: First
- Area: 231.15 Square Feet
- Dimensions: 11.5x20.1
Kitchen
- Level: First
- Area: 145 Square Feet
- Dimensions: 10x14.5
Living room
- Level: First
- Area: 288 Square Feet
- Dimensions: 16x18
Heating
- Wall Units / Window Unit
Cooling
- Wall/Window Unit(s)
Appliances
- Included: Range, Refrigerator
- Laundry: In Kitchen, Inside
Features
- Built-in Features
- Flooring: Carpet, Hardwood
- Basement: Other
- Has fireplace: Yes
- Fireplace features: Family Room
Interior area
- Total structure area: 2,338
- Total interior livable area: 1,290 sqft
Property
Features
- Levels: Two
- Stories: 2
- Exterior features: Private Mailbox, Sidewalk
Lot
- Size: 0.40 Acres
Details
- Additional structures: Shed(s)
- Parcel number: 1126210010192000080
- Zoning: C2
- Special conditions: None
Construction
Type & style
- Home type: SingleFamily
- Property subtype: Single Family Residence
Materials
- Asbestos
- Foundation: Basement
- Roof: Shingle
Condition
- New construction: No
- Year built: 1940
Utilities & green energy
- Sewer: Public Sewer
- Water: Public
- Utilities for property: Electricity Connected
Community & neighborhood
Location
- Region: Zephyrhills
- Subdivision: CITY ZEPHYRHILLS
HOA & financial
HOA
- Has HOA: No
Other fees
- Pet fee: $0 monthly
Other financial information
- Total actual rent: 0
Other
Other facts
- Listing terms: Cash
- Ownership: Fee Simple
- Road surface type: Paved
Price history
| Date | Event | Price |
|---|---|---|
| 12/24/2024 | Sold | $155,000+3.3%$120/sqft |
Source: | ||
| 12/9/2024 | Pending sale | $150,000$116/sqft |
Source: | ||
| 12/3/2024 | Listed for sale | $150,000$116/sqft |
Source: | ||
Public tax history
| Year | Property taxes | Tax assessment |
|---|---|---|
| 2024 | $2,833 -0.5% | $119,631 +2.7% |
| 2023 | $2,846 +294.6% | $116,435 +6.9% |
| 2022 | $721 +2.7% | $108,894 +80.9% |
Find assessor info on the county website
Neighborhood: 33542
Nearby schools
GreatSchools rating
- 1/10West Zephyrhills Elementary SchoolGrades: PK-5Distance: 0.9 mi
- 3/10Raymond B. Stewart Middle SchoolGrades: 6-8Distance: 0.6 mi
- 2/10Zephyrhills High SchoolGrades: 9-12Distance: 1.3 mi
Schools provided by the listing agent
- Elementary: West Zephyrhills Elemen-PO
- Middle: Raymond B Stewart Middle-PO
- High: Zephryhills High School-PO
Source: Stellar MLS. This data may not be complete. We recommend contacting the local school district to confirm school assignments for this home.
Get a cash offer in 3 minutes
Find out how much your home could sell for in as little as 3 minutes with a no-obligation cash offer.
Estimated market value
$221,900
Get a cash offer in 3 minutes
Find out how much your home could sell for in as little as 3 minutes with a no-obligation cash offer.
Estimated market value
$221,900
