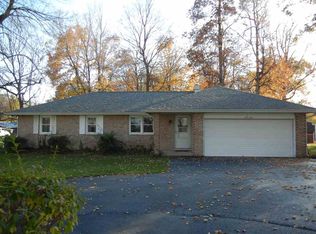Closed
$360,000
5113 E 300 N, Lafayette, IN 47905
4beds
2,938sqft
Single Family Residence
Built in 1961
1 Acres Lot
$366,200 Zestimate®
$--/sqft
$2,458 Estimated rent
Home value
$366,200
$341,000 - $395,000
$2,458/mo
Zestimate® history
Loading...
Owner options
Explore your selling options
What's special
Nestled on a 1 acre of partially wooded, mature lot, this stunning 4 bedroom, 2.5 bath residence in Lafayette, IN, offers a blend of elegance and comfort sure to enchant. Recently renovated, the home features refinements such as refinished hardwood floors, new luxurious vinyl plank (LVP) flooring, and plush new carpeting for warmth underfoot. The kitchen, a culinary dream, boasts new stainless steel appliances set against sleek granite countertops, ensuring both style and function. Fresh interior paint, new light fixtures, and an epoxy finish in the garage and basement rooms enhance the appeal. The property includes a convenient storage shed, adding to the ample storage options. This home represents a rare opportunity to own a piece of tranquility with all the modern enhancements one could desire, making it a true haven for those seeking quality and serenity.
Zillow last checked: 8 hours ago
Listing updated: February 28, 2025 at 08:02am
Listed by:
Danielle Russell 765-714-0626,
Lafayette Listing Realty LLC
Bought with:
Caleb Stead, RB16000344
C&C Home Realty
Source: IRMLS,MLS#: 202440080
Facts & features
Interior
Bedrooms & bathrooms
- Bedrooms: 4
- Bathrooms: 3
- Full bathrooms: 2
- 1/2 bathrooms: 1
- Main level bedrooms: 4
Bedroom 1
- Level: Main
Bedroom 2
- Level: Main
Dining room
- Level: Main
- Area: 135
- Dimensions: 15 x 9
Family room
- Level: Main
- Area: 322
- Dimensions: 23 x 14
Kitchen
- Level: Main
- Area: 108
- Dimensions: 12 x 9
Living room
- Level: Main
- Area: 288
- Dimensions: 24 x 12
Office
- Level: Basement
- Area: 264
- Dimensions: 24 x 11
Heating
- Forced Air
Cooling
- Central Air
Appliances
- Included: Disposal, Dishwasher, Microwave, Refrigerator, Electric Cooktop, Double Oven, Water Filtration System, Gas Water Heater, Water Softener Owned
- Laundry: Electric Dryer Hookup, Laundry Chute, Sink, Main Level, Washer Hookup
Features
- Ceiling Fan(s), Countertops-Solid Surf, Stand Up Shower, Tub/Shower Combination, Main Level Bedroom Suite, Formal Dining Room
- Flooring: Hardwood, Carpet, Other
- Doors: Pocket Doors
- Basement: Full,Partially Finished,Block,Sump Pump
- Attic: Storage
- Number of fireplaces: 1
- Fireplace features: Living Room, Wood Burning
Interior area
- Total structure area: 3,217
- Total interior livable area: 2,938 sqft
- Finished area above ground: 1,904
- Finished area below ground: 1,034
Property
Parking
- Total spaces: 2
- Parking features: Attached, Garage Door Opener, Asphalt, Concrete
- Attached garage spaces: 2
- Has uncovered spaces: Yes
Features
- Levels: One
- Stories: 1
- Patio & porch: Deck
- Exterior features: Workshop, Basketball Goal
Lot
- Size: 1 Acres
- Dimensions: 100x436
- Features: Few Trees, 0-2.9999
Details
- Additional structures: Shed
- Parcel number: 790807101003.000009
- Other equipment: Generator, Sump Pump+Battery Backup
Construction
Type & style
- Home type: SingleFamily
- Architectural style: Ranch
- Property subtype: Single Family Residence
Materials
- Brick, Vinyl Siding
- Roof: Asphalt
Condition
- New construction: No
- Year built: 1961
Utilities & green energy
- Sewer: Septic Tank
- Water: Well
- Utilities for property: Cable Connected
Community & neighborhood
Security
- Security features: Smoke Detector(s)
Location
- Region: Lafayette
- Subdivision: None
Other
Other facts
- Listing terms: Cash,Conventional,FHA,VA Loan
Price history
| Date | Event | Price |
|---|---|---|
| 2/28/2025 | Sold | $360,000-2.4% |
Source: | ||
| 2/6/2025 | Pending sale | $369,000 |
Source: | ||
| 11/30/2024 | Price change | $369,000-1.6% |
Source: | ||
| 11/20/2024 | Price change | $375,000-1.1% |
Source: | ||
| 11/13/2024 | Price change | $379,000-2.6% |
Source: | ||
Public tax history
| Year | Property taxes | Tax assessment |
|---|---|---|
| 2024 | $1,491 +2.6% | $257,100 +6.6% |
| 2023 | $1,454 +16.2% | $241,200 +12.7% |
| 2022 | $1,251 +16.9% | $214,000 +12.3% |
Find assessor info on the county website
Neighborhood: 47905
Nearby schools
GreatSchools rating
- 7/10Hershey Elementary SchoolGrades: K-5Distance: 2.5 mi
- 9/10East Tipp Middle SchoolGrades: 6-8Distance: 2.5 mi
- 10/10William Henry Harrison High SchoolGrades: 9-12Distance: 6.2 mi
Schools provided by the listing agent
- Elementary: Hershey
- Middle: East Tippecanoe
- High: William Henry Harrison
- District: Tippecanoe School Corp.
Source: IRMLS. This data may not be complete. We recommend contacting the local school district to confirm school assignments for this home.

Get pre-qualified for a loan
At Zillow Home Loans, we can pre-qualify you in as little as 5 minutes with no impact to your credit score.An equal housing lender. NMLS #10287.
Sell for more on Zillow
Get a free Zillow Showcase℠ listing and you could sell for .
$366,200
2% more+ $7,324
With Zillow Showcase(estimated)
$373,524