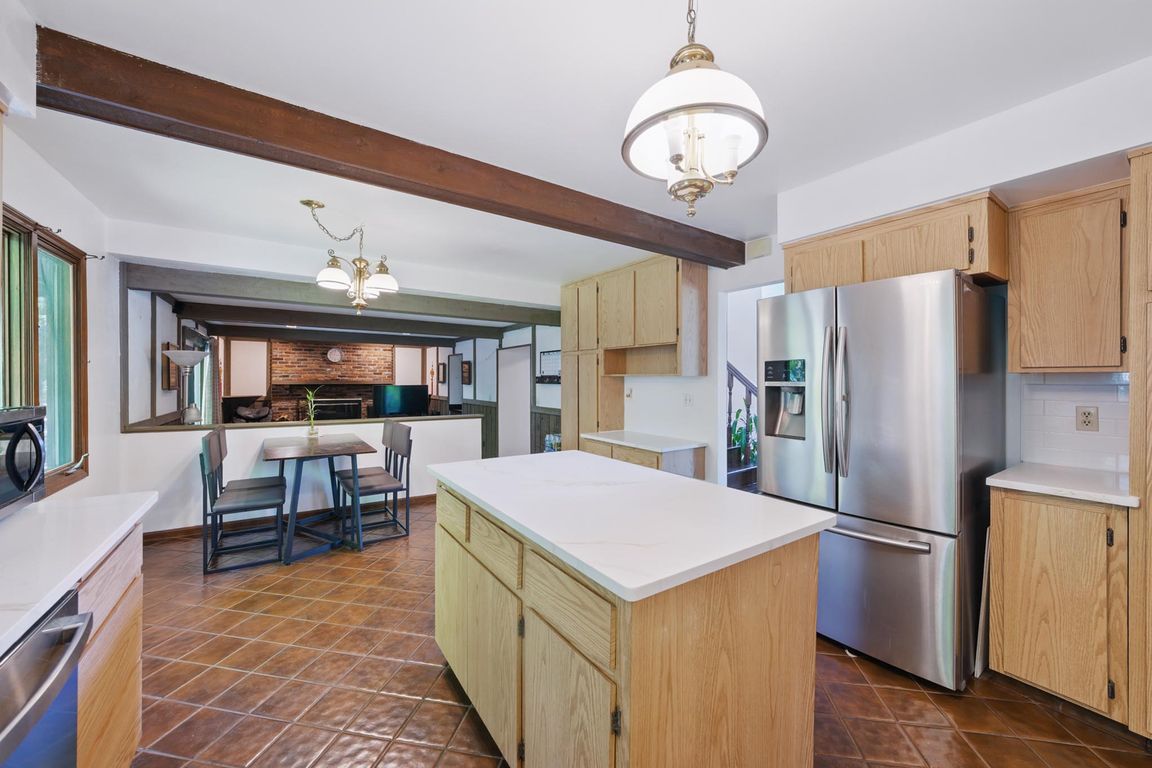
For salePrice cut: $10K (8/22)
$455,000
4beds
3,256sqft
5113 Lansdowne Dr, Solon, OH 44139
4beds
3,256sqft
Single family residence
Built in 1978
0.36 Acres
2 Attached garage spaces
$140 price/sqft
$100 annually HOA fee
What's special
Sleek quartz countertopsComfortable bedroomsFinished lower levelExtra living spaceLovely wooden deckSoaring ceilingsSliding doors
Charming North Solon Split-Level Home! Step into the spacious, open living room with soaring ceilings that seamlessly flow into the dining area, both featuring beautifully refinished wood floors. The updated kitchen offers sleek quartz countertops, stainless steel appliances, and ample cabinetry — perfect for both everyday living and entertaining. Enjoy cozy evenings in ...
- 102 days
- on Zillow |
- 2,908 |
- 88 |
Source: MLS Now,MLS#: 5121162Originating MLS: Akron Cleveland Association of REALTORS
Travel times
Kitchen
Family Room
Primary Bedroom
Zillow last checked: 7 hours ago
Listing updated: 20 hours ago
Listed by:
Karine J Garfield karinegarfield@howardhanna.com216-695-9677,
Howard Hanna
Source: MLS Now,MLS#: 5121162Originating MLS: Akron Cleveland Association of REALTORS
Facts & features
Interior
Bedrooms & bathrooms
- Bedrooms: 4
- Bathrooms: 4
- Full bathrooms: 3
- 1/2 bathrooms: 1
- Main level bathrooms: 1
Primary bedroom
- Description: Flooring: Laminate
- Level: Second
- Dimensions: 14.4 x 16.1
Bedroom
- Description: Flooring: Laminate
- Level: Second
- Dimensions: 15.8 x 11.8
Bedroom
- Description: Flooring: Laminate
- Level: Second
- Dimensions: 15.8 x 11.6
Bedroom
- Level: First
- Dimensions: 14.7 x 14.5
Primary bathroom
- Description: Flooring: Tile
- Level: Second
- Dimensions: 8.1 x 6.2
Bathroom
- Level: Second
Bathroom
- Level: Basement
Dining room
- Description: Flooring: Wood
- Level: First
- Dimensions: 11.6 x 13.8
Eat in kitchen
- Description: Flooring: Tile
- Level: First
- Dimensions: 19.3 x 13.8
Entry foyer
- Description: Flooring: Tile
- Level: First
- Dimensions: 9.1 x 6.1
Family room
- Description: Flooring: Laminate
- Features: Fireplace
- Level: First
- Dimensions: 21.8 x 13
Laundry
- Description: Flooring: Tile
- Level: First
- Dimensions: 7 x 11
Living room
- Description: Flooring: Wood
- Features: Vaulted Ceiling(s)
- Level: First
- Dimensions: 20.3 x 13.3
Recreation
- Description: Flooring: Carpet
- Level: Basement
- Dimensions: 20 x 25
Heating
- Forced Air
Cooling
- Central Air
Appliances
- Included: Dryer, Dishwasher, Microwave, Range, Refrigerator, Washer
- Laundry: Main Level, Laundry Room
Features
- Entrance Foyer, Eat-in Kitchen
- Basement: Partial,Partially Finished
- Number of fireplaces: 1
- Fireplace features: Family Room, Wood Burning
Interior area
- Total structure area: 3,256
- Total interior livable area: 3,256 sqft
- Finished area above ground: 2,406
- Finished area below ground: 850
Video & virtual tour
Property
Parking
- Parking features: Attached, Garage
- Attached garage spaces: 2
Features
- Levels: Three Or More,Multi/Split
- Patio & porch: Deck
Lot
- Size: 0.36 Acres
- Features: Wooded
Details
- Parcel number: 95214019
Construction
Type & style
- Home type: SingleFamily
- Architectural style: Split Level
- Property subtype: Single Family Residence
Materials
- Brick, Vinyl Siding
- Roof: Asphalt
Condition
- Year built: 1978
Utilities & green energy
- Sewer: Public Sewer
- Water: Public
Community & HOA
Community
- Subdivision: Cheswick 02
HOA
- Has HOA: Yes
- Services included: Other
- HOA fee: $100 annually
- HOA name: Cheswick Lansdowne Stansbury Hoa
Location
- Region: Solon
Financial & listing details
- Price per square foot: $140/sqft
- Tax assessed value: $381,600
- Annual tax amount: $7,309
- Date on market: 5/12/2025
- Listing agreement: Exclusive Right To Sell