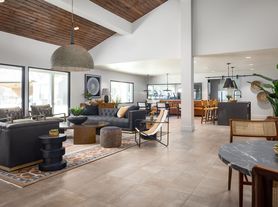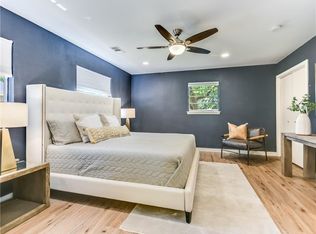*SPECIAL OFFER: 50% off 1st month's rent, if rented before end of year * Welcome home to this beautifully remodeled 3-bedroom, 2-bath residence on a spacious corner lot in sought-after University Hills. Thoughtfully updated throughout, this home blends modern design with everyday functionality perfect for any family. The open-concept kitchen features custom cabinetry, soft-close doors, gas stove, quartz countertops, a large island, and sleek black stainless-steel appliances (fridge and wine fridge included in unit). The primary suite includes a custom walk-in closet by Closets by Design and a luxury bath with dual vanities, an expanded glass shower, and stylish finishes. The secondary bath has also been refreshed with quartz counters and custom tile work. Additional highlights include durable luxury vinyl plank flooring, all-new electrical and plumbing systems, new privacy fence, energy-efficient windows, and updated lighting inside and out - offering low-maintenance, worry-free living. Located near Highways 183 and 290, you'll enjoy quick access to major employers like Tesla and Samsung, plus easy commutes to Downtown Austin, University of TX, F1 racing, and the airport. Just minutes from Mueller's shops, parks, H-E-B, the Texas Farmers' Market, and local restaurants everything you need is right at your doorstep. This thoughtfully updated home offers style, comfort, and convenience a perfect place to settle in and stay a while.
House for rent
$2,850/mo
5113 Loyola Ln, Austin, TX 78723
3beds
1,597sqft
Price may not include required fees and charges.
Singlefamily
Available now
Cats, dogs OK
Central air, ceiling fan
In garage laundry
4 Attached garage spaces parking
Central, fireplace
What's special
New privacy fenceUpdated lightingQuartz countertopsModern designCorner lotOpen-concept kitchenEnergy-efficient windows
- 57 days |
- -- |
- -- |
Zillow last checked: 8 hours ago
Listing updated: 13 hours ago
Travel times
Looking to buy when your lease ends?
Consider a first-time homebuyer savings account designed to grow your down payment with up to a 6% match & a competitive APY.
Facts & features
Interior
Bedrooms & bathrooms
- Bedrooms: 3
- Bathrooms: 2
- Full bathrooms: 2
Heating
- Central, Fireplace
Cooling
- Central Air, Ceiling Fan
Appliances
- Included: Dishwasher, Range, Refrigerator
- Laundry: In Garage, In Unit
Features
- Beamed Ceilings, Breakfast Bar, Ceiling Fan(s), Kitchen Island, Open Floorplan, Primary Bedroom on Main, Quartz Counters, Recessed Lighting, Vaulted Ceiling(s), Walk In Closet
- Has fireplace: Yes
Interior area
- Total interior livable area: 1,597 sqft
Video & virtual tour
Property
Parking
- Total spaces: 4
- Parking features: Attached, Garage, Covered
- Has attached garage: Yes
- Details: Contact manager
Features
- Stories: 1
- Exterior features: Contact manager
Details
- Parcel number: 215278
Construction
Type & style
- Home type: SingleFamily
- Property subtype: SingleFamily
Materials
- Roof: Shake Shingle
Condition
- Year built: 1972
Community & HOA
Location
- Region: Austin
Financial & listing details
- Lease term: 12 Months
Price history
| Date | Event | Price |
|---|---|---|
| 11/13/2025 | Price change | $2,850-4.8%$2/sqft |
Source: Unlock MLS #2742629 | ||
| 10/31/2025 | Price change | $2,995-6.4%$2/sqft |
Source: Unlock MLS #2742629 | ||
| 10/9/2025 | Listed for rent | $3,200$2/sqft |
Source: Unlock MLS #2742629 | ||
| 10/7/2025 | Listing removed | $589,000$369/sqft |
Source: | ||
| 9/17/2025 | Listed for sale | $589,000+79%$369/sqft |
Source: | ||

