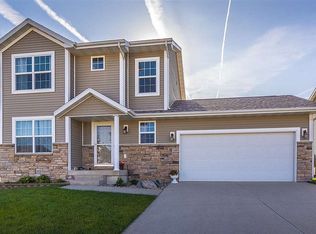Sold for $320,000 on 10/26/25
$320,000
5113 Millenium Dr, Cedar Falls, IA 50613
3beds
2,111sqft
Single Family Residence
Built in 2007
6,534 Square Feet Lot
$320,100 Zestimate®
$152/sqft
$2,092 Estimated rent
Home value
$320,100
$304,000 - $336,000
$2,092/mo
Zestimate® history
Loading...
Owner options
Explore your selling options
What's special
For records only
Zillow last checked: 8 hours ago
Listing updated: October 30, 2025 at 01:16pm
Listed by:
Elvir Begic 319-427-4711,
Epique Realty
Bought with:
Elvir Begic, S5692
Epique Realty
Source: Northeast Iowa Regional BOR,MLS#: 20252133
Facts & features
Interior
Bedrooms & bathrooms
- Bedrooms: 3
- Bathrooms: 3
- Full bathrooms: 3
- 1/2 bathrooms: 1
Other
- Level: Upper
Other
- Level: Main
Other
- Level: Lower
Heating
- Natural Gas
Cooling
- Central Air
Appliances
- Included: Dishwasher, Dryer, Disposal, Microwave Built In, Free-Standing Range, Refrigerator, Washer, Gas Water Heater
Features
- Basement: Concrete
- Has fireplace: Yes
- Fireplace features: One
Interior area
- Total interior livable area: 2,111 sqft
- Finished area below ground: 575
Property
Parking
- Total spaces: 2
- Parking features: 2 Stall
- Carport spaces: 2
Features
- Patio & porch: Deck, Patio
- Fencing: Fenced
Lot
- Size: 6,534 sqft
- Dimensions: 55x120
Details
- Parcel number: 891329176028
- Zoning: R-1
- Special conditions: Standard
Construction
Type & style
- Home type: SingleFamily
- Property subtype: Single Family Residence
Materials
- Stone, Vinyl Siding
- Roof: Shingle
Condition
- Year built: 2007
Utilities & green energy
- Sewer: Public Sewer
- Water: Public
Community & neighborhood
Security
- Security features: Smoke Detector(s)
Location
- Region: Cedar Falls
Other
Other facts
- Road surface type: Concrete
Price history
| Date | Event | Price |
|---|---|---|
| 10/26/2025 | Sold | $320,000$152/sqft |
Source: | ||
| 7/1/2025 | Sold | $320,000-8.3%$152/sqft |
Source: Public Record | ||
| 5/12/2025 | Pending sale | $349,000+74.5%$165/sqft |
Source: | ||
| 1/13/2017 | Sold | $200,000-3.4%$95/sqft |
Source: | ||
| 10/5/2016 | Listed for sale | $207,000$98/sqft |
Source: Berkshire Hathaway Home Services One Realty Centre #20165821 | ||
Public tax history
| Year | Property taxes | Tax assessment |
|---|---|---|
| 2024 | $4,120 -2.6% | $280,530 |
| 2023 | $4,231 +0.4% | $280,530 +11.4% |
| 2022 | $4,213 +1% | $251,860 |
Find assessor info on the county website
Neighborhood: 50613
Nearby schools
GreatSchools rating
- 5/10Fred Becker Elementary SchoolGrades: PK-5Distance: 1.1 mi
- 1/10Central Middle SchoolGrades: 6-8Distance: 0.6 mi
- 3/10West High SchoolGrades: 9-12Distance: 3.3 mi
Schools provided by the listing agent
- Elementary: Fred Becker Elementary
- Middle: Central
- High: West High
Source: Northeast Iowa Regional BOR. This data may not be complete. We recommend contacting the local school district to confirm school assignments for this home.

Get pre-qualified for a loan
At Zillow Home Loans, we can pre-qualify you in as little as 5 minutes with no impact to your credit score.An equal housing lender. NMLS #10287.
