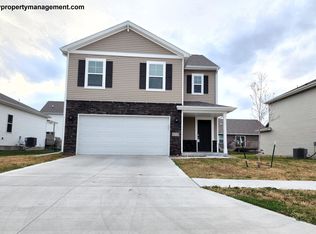Welcome to your dream home at 5113 NE Ledgestone Ct in the charming community of Ankeny! This spacious 4-bedroom, 2.5-bathroom house offers a perfect blend of comfort and convenience, making it an ideal retreat for anyone looking to settle down. With 1,470 square feet of living space, there's plenty of room for you to create lasting memories.
Step inside and discover a well-appointed kitchen featuring a gas range, refrigerator, and dishwasher, perfect for whipping up your favorite meals. Enjoy the ease of having a washer and dryer right at home, along with a garbage disposal to make clean-up a breeze. The open layout allows for seamless entertaining, while the cozy bedrooms provide a peaceful sanctuary for relaxation.
Key features include:
- 4 spacious bedrooms for ample living space
- 2.5 modern bathrooms for convenience
- Included amenities: washer, dryer, garbage disposal, refrigerator, gas range, and dishwasher
- Located in a friendly neighborhood with easy access to local parks and amenities
Please note that this property does not allow cats or dogs, making it a great choice for those with allergies or preferences for a pet-free environment. Mark your calendars for showings starting on August 5, 2025, and get ready to make this house your home starting September 1, 2025!
Preferred lease duration is 1 year or more. This property is unfurnished. Owner is responsible for trash.
Security Deposit amount determined by the owner.
For each pet, there is a non-refundable move-in fee of $200 and monthly fee of $35.
What your Resident Benefits Package (RBP) includes for $45/month?
- $250,000 in Personal Liability Protection
- $20,000 in Personal Belongings Protection
- Credit Booster for On-time Payments
- 24/7 Live Agent Support & Lifestyle Concierge
- Accidental Damage & Lockout Reimbursement Credits
- And So Much More
Property is syndicated by Nomad as a courtesy to owner. Owner will conduct all correspondence and showings.
BEWARE OF SCAMS - Nomad will never ask you to pay any amount prior to applying and all payments are processed through our secure online tenant portal direct to Nomad.
House for rent
$2,250/mo
5113 NE Ledgestone Ct, Ankeny, IA 50021
4beds
1,470sqft
Price may not include required fees and charges.
Single family residence
Available Mon Sep 1 2025
Dogs OK
Central air
In unit laundry
Garage parking
Forced air
What's special
Open layoutCozy bedroomsWasher and dryerGas rangeWell-appointed kitchenGarbage disposal
- 10 days
- on Zillow |
- -- |
- -- |
Travel times
Looking to buy when your lease ends?
Consider a first-time homebuyer savings account designed to grow your down payment with up to a 6% match & 4.15% APY.
Facts & features
Interior
Bedrooms & bathrooms
- Bedrooms: 4
- Bathrooms: 3
- Full bathrooms: 2
- 1/2 bathrooms: 1
Heating
- Forced Air
Cooling
- Central Air
Appliances
- Included: Dishwasher, Disposal, Dryer, Range, Refrigerator, Washer
- Laundry: In Unit
Interior area
- Total interior livable area: 1,470 sqft
Property
Parking
- Parking features: Garage
- Has garage: Yes
- Details: Contact manager
Features
- Exterior features: Heating system: Forced Air, More Than One Year Lease, One Year Lease, Trash
Details
- Parcel number: 18100495905117
Construction
Type & style
- Home type: SingleFamily
- Property subtype: Single Family Residence
Community & HOA
Location
- Region: Ankeny
Financial & listing details
- Lease term: More Than One Year Lease,One Year Lease
Price history
| Date | Event | Price |
|---|---|---|
| 8/9/2025 | Listed for rent | $2,250$2/sqft |
Source: Zillow Rentals | ||
| 8/4/2025 | Listing removed | -- |
Source: Owner | ||
| 7/9/2025 | Price change | $334,000-1.7%$227/sqft |
Source: Owner | ||
| 6/13/2025 | Listed for sale | $339,900+37.1%$231/sqft |
Source: Owner | ||
| 8/26/2020 | Sold | $248,000-0.8%$169/sqft |
Source: | ||
![[object Object]](https://photos.zillowstatic.com/fp/16e8154711b4dfdd09b1e0657098a760-p_i.jpg)
