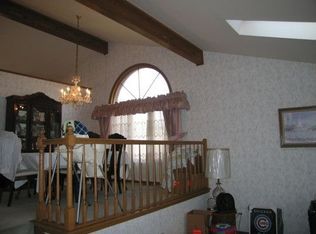Closed
$300,000
5113 W 114th Pl, Alsip, IL 60803
3beds
2,400sqft
Single Family Residence
Built in 1987
7,997.62 Square Feet Lot
$405,100 Zestimate®
$125/sqft
$2,613 Estimated rent
Home value
$405,100
$381,000 - $429,000
$2,613/mo
Zestimate® history
Loading...
Owner options
Explore your selling options
What's special
Welcome Home to this Friendly Creek Side Community! Move-Right-In to your 3 Bedroom, 2 1/2 Bath, Over 2400sqft Forester Model, Split-Level Home on a Coveted, Cul-de-sac. Located near Shopping, Parks, Entertainment & Transportation, All the Amenities are right at Your Convenience. The Main Level boasts a Sizable Front Room with Vaulted ceilings, Bright Energy Efficient Windows, a Step-Up Formal Dining Room & Spacious Eat-In-Kitchen. Sliding Doors Open out to your Private Back Yard Oasis. The Upper Level is home to all 3 Sizable Bedrooms including a Master-En-Suite with Walk-In Shower. Step Down into your Lower Level Family Room with Cozy, Wood-Burning Fireplace & 2nd Sliding Doors with Back Yard Access. Heading Out enjoy your Newly Updated, Two-Tier Deck, Sprawling Yard and Vinyl Privacy Fence. A Finished Basement Recreation Room with Utilities & Tons of Storage, Lower Level Laundry, 2 Car Attached Garage, this Home Has It All! Visit Today! This Home Will Not Last Long!
Zillow last checked: 8 hours ago
Listing updated: May 04, 2023 at 10:32am
Listing courtesy of:
Jacquelyn Jenke 708-351-7881,
Keller Williams Preferred Rlty
Bought with:
Nha Le
Century 21 Circle
Source: MRED as distributed by MLS GRID,MLS#: 11702712
Facts & features
Interior
Bedrooms & bathrooms
- Bedrooms: 3
- Bathrooms: 3
- Full bathrooms: 2
- 1/2 bathrooms: 1
Primary bedroom
- Features: Flooring (Carpet), Bathroom (Half)
- Level: Third
- Area: 252 Square Feet
- Dimensions: 18X14
Bedroom 2
- Features: Flooring (Carpet)
- Level: Third
- Area: 196 Square Feet
- Dimensions: 14X14
Bedroom 3
- Features: Flooring (Carpet)
- Level: Third
- Area: 156 Square Feet
- Dimensions: 13X12
Dining room
- Features: Flooring (Carpet)
- Level: Second
- Area: 140 Square Feet
- Dimensions: 14X10
Family room
- Features: Flooring (Carpet)
- Level: Main
- Area: 350 Square Feet
- Dimensions: 25X14
Foyer
- Features: Flooring (Ceramic Tile)
- Level: Main
- Area: 90 Square Feet
- Dimensions: 15X6
Kitchen
- Features: Kitchen (Eating Area-Table Space), Flooring (Wood Laminate)
- Level: Second
- Area: 198 Square Feet
- Dimensions: 18X11
Laundry
- Features: Flooring (Vinyl)
- Level: Main
- Area: 91 Square Feet
- Dimensions: 13X7
Living room
- Features: Flooring (Carpet)
- Level: Main
- Area: 270 Square Feet
- Dimensions: 18X15
Recreation room
- Features: Flooring (Carpet)
- Level: Basement
- Area: 285 Square Feet
- Dimensions: 19X15
Heating
- Natural Gas
Cooling
- Central Air
Appliances
- Included: Range, Dishwasher, Refrigerator, Washer, Dryer, Disposal, Humidifier
Features
- Cathedral Ceiling(s)
- Basement: Finished,Crawl Space,Sub-Basement,Partial
- Attic: Unfinished
- Number of fireplaces: 1
- Fireplace features: Family Room
Interior area
- Total structure area: 0
- Total interior livable area: 2,400 sqft
Property
Parking
- Total spaces: 2
- Parking features: Asphalt, On Site, Garage Owned, Attached, Garage
- Attached garage spaces: 2
Accessibility
- Accessibility features: No Disability Access
Features
- Levels: Quad-Level
- Patio & porch: Deck
Lot
- Size: 7,997 sqft
- Dimensions: 80X120
- Features: Cul-De-Sac
Details
- Additional structures: Shed(s)
- Parcel number: 24212100300000
- Special conditions: None
- Other equipment: Ceiling Fan(s), Sump Pump
Construction
Type & style
- Home type: SingleFamily
- Property subtype: Single Family Residence
Materials
- Brick, Cedar
- Foundation: Concrete Perimeter
Condition
- New construction: No
- Year built: 1987
Details
- Builder model: FORRESTER
Utilities & green energy
- Sewer: Public Sewer
- Water: Lake Michigan
Community & neighborhood
Community
- Community features: Park, Curbs, Sidewalks, Street Lights, Street Paved
Location
- Region: Alsip
- Subdivision: Creekside
HOA & financial
HOA
- Services included: None
Other
Other facts
- Listing terms: Conventional
- Ownership: Fee Simple
Price history
| Date | Event | Price |
|---|---|---|
| 5/3/2023 | Sold | $300,000$125/sqft |
Source: | ||
| 3/29/2023 | Pending sale | $300,000$125/sqft |
Source: | ||
| 2/23/2023 | Contingent | $300,000$125/sqft |
Source: | ||
| 2/17/2023 | Listed for sale | $300,000-3.2%$125/sqft |
Source: | ||
| 10/2/2022 | Listing removed | -- |
Source: | ||
Public tax history
| Year | Property taxes | Tax assessment |
|---|---|---|
| 2023 | $10,603 +7.1% | $31,999 +29.8% |
| 2022 | $9,898 +5.1% | $24,645 |
| 2021 | $9,416 +1.2% | $24,645 |
Find assessor info on the county website
Neighborhood: 60803
Nearby schools
GreatSchools rating
- 7/10Hazelgreen Elementary SchoolGrades: K-6Distance: 0.4 mi
- 5/10Prairie Jr High SchoolGrades: 7-8Distance: 0.8 mi
- 2/10Dd Eisenhower High School (Campus)Grades: 9-12Distance: 2.9 mi
Schools provided by the listing agent
- Middle: Prairie Junior High School
- High: A B Shepard High School (Campus
- District: 126
Source: MRED as distributed by MLS GRID. This data may not be complete. We recommend contacting the local school district to confirm school assignments for this home.

Get pre-qualified for a loan
At Zillow Home Loans, we can pre-qualify you in as little as 5 minutes with no impact to your credit score.An equal housing lender. NMLS #10287.
Sell for more on Zillow
Get a free Zillow Showcase℠ listing and you could sell for .
$405,100
2% more+ $8,102
With Zillow Showcase(estimated)
$413,202