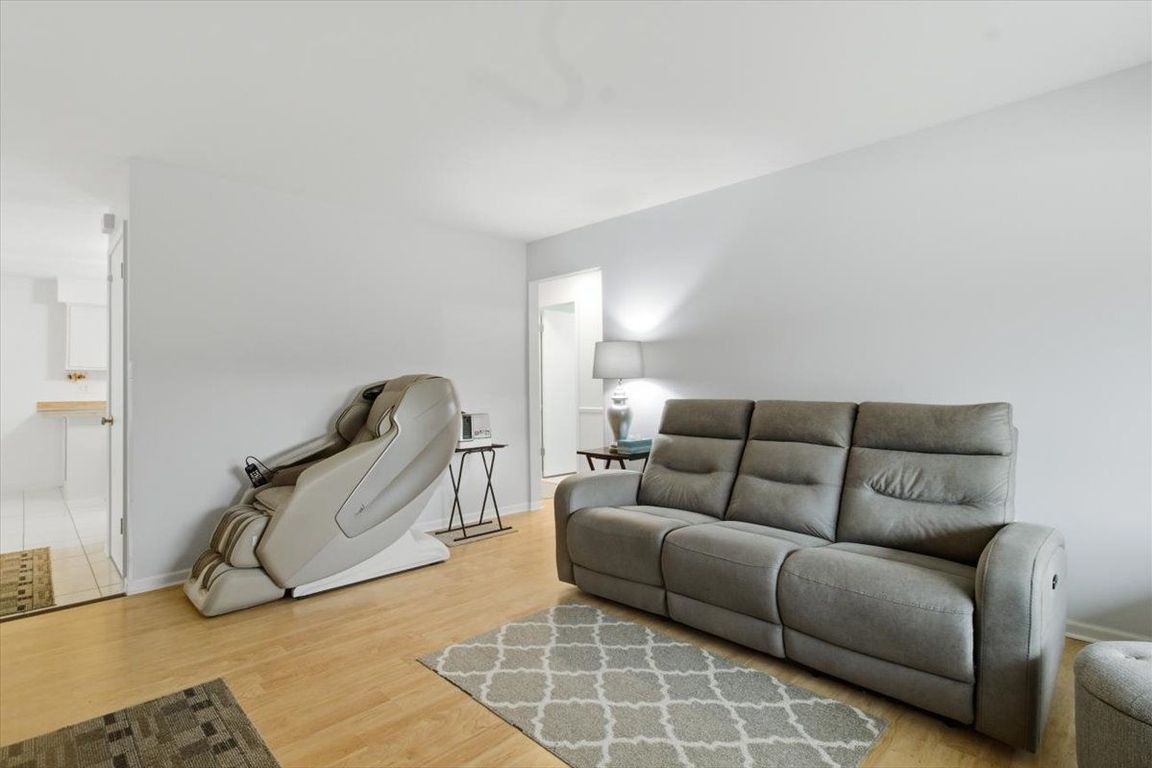
For sale
$191,000
2beds
1,986sqft
51133 Sarah Ct, Chesterfield, MI 48047
2beds
1,986sqft
Condominium
Built in 1981
1 Attached garage space
$96 price/sqft
$200 monthly HOA fee
What's special
Spacious yard areaCovered patioFront porchQuiet court streetAmple counter spaceCorner unitNewly updated floors
Check out this move in ready end unit with lots of updates! Freshly painted, corner unit with a covered patio to enjoy the spacious yard area. Newly updated floors. Newer dishwasher. New Furnace and AC. Enjoy the First floor Laundry. Finished basement with full bath. Updated ...
- 18 hours |
- 362 |
- 15 |
Source: MiRealSource,MLS#: 50193262 Originating MLS: MiRealSource
Originating MLS: MiRealSource
Travel times
Living Room
Kitchen
Primary Bedroom
Zillow last checked: 8 hours ago
Listing updated: November 03, 2025 at 08:12am
Listed by:
Susan Singer 586-909-7309,
Sine & Monaghan Realtors LLC St Clair 810-329-9001
Source: MiRealSource,MLS#: 50193262 Originating MLS: MiRealSource
Originating MLS: MiRealSource
Facts & features
Interior
Bedrooms & bathrooms
- Bedrooms: 2
- Bathrooms: 2
- Full bathrooms: 2
- Main level bathrooms: 1
- Main level bedrooms: 2
Bedroom 1
- Features: Carpet
- Level: Main
- Area: 132
- Dimensions: 12 x 11
Bedroom 2
- Features: Carpet
- Level: Main
- Area: 132
- Dimensions: 11 x 12
Bathroom 1
- Features: Vinyl
- Level: Main
- Area: 40
- Dimensions: 8 x 5
Bathroom 2
- Features: Linoleum
- Level: Basement
- Area: 25
- Dimensions: 5 x 5
Dining room
- Features: Ceramic
- Level: Main
- Area: 182
- Dimensions: 14 x 13
Kitchen
- Features: Ceramic
- Level: Main
- Area: 143
- Dimensions: 11 x 13
Living room
- Features: Luxury Vinyl
- Level: Main
- Area: 180
- Dimensions: 15 x 12
Heating
- Forced Air, Natural Gas
Cooling
- Central Air
Features
- Flooring: Carpet, Ceramic Tile, Vinyl, Linoleum
- Basement: Finished
- Has fireplace: No
Interior area
- Total structure area: 1,986
- Total interior livable area: 1,986 sqft
- Finished area above ground: 993
- Finished area below ground: 993
Property
Parking
- Total spaces: 1
- Parking features: Attached
- Attached garage spaces: 1
Features
- Levels: One
- Stories: 1
- Frontage length: 0
Lot
- Size: 4,356 Square Feet
- Features: Corner Lot
Details
- Parcel number: 150915308012
- Special conditions: Private
Construction
Type & style
- Home type: Condo
- Architectural style: Ranch
- Property subtype: Condominium
Materials
- Brick
- Foundation: Basement
Condition
- Year built: 1981
Utilities & green energy
- Sewer: Public Sanitary
- Water: Public
Community & HOA
Community
- Subdivision: Jules Village Condo
HOA
- Has HOA: Yes
- HOA fee: $200 monthly
- HOA phone: 586-596-0976
Location
- Region: Chesterfield
Financial & listing details
- Price per square foot: $96/sqft
- Tax assessed value: $160,000
- Annual tax amount: $2,948
- Date on market: 11/3/2025
- Listing agreement: Exclusive Right To Sell
- Listing terms: Cash,Conventional Blend,FHA,VA Loan