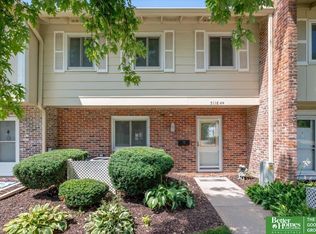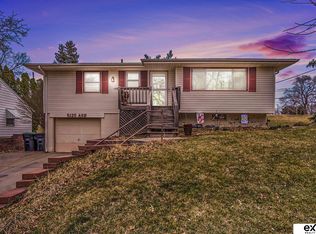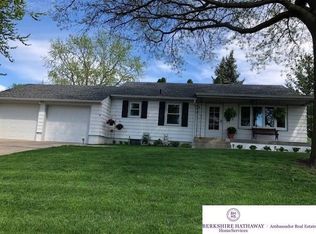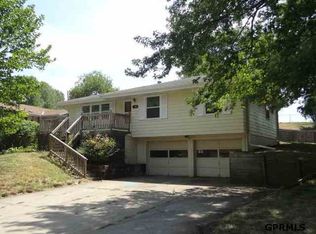Sold for $200,000 on 09/12/25
$200,000
5114 Ash St, Omaha, NE 68137
3beds
1,656sqft
Condominium
Built in 1975
-- sqft lot
$203,100 Zestimate®
$121/sqft
$1,944 Estimated rent
Maximize your home sale
Get more eyes on your listing so you can sell faster and for more.
Home value
$203,100
$189,000 - $219,000
$1,944/mo
Zestimate® history
Loading...
Owner options
Explore your selling options
What's special
Welcome to a move in ready, beautifully maintained 3 bedroom, 3 bathroom condo with an abundance of space to relax in. Spend time enjoying the large open living area with a gas log fireplace or the inviting dining area with open eat in kitchen that offers a generous amount of cabinet and countertop space. Upstairs offers a primary suite w/ walk in closet and spa like bath along with another full bath that serves the other two bedrooms. The basement offers a large storage area along with an oversized two car garage with additional storage space. Close proximity to amenities including dining, shopping and interstate access. On top of all that you will never have to mow the lawn or shovel the snow again! Do not miss out on this great opportunity!
Zillow last checked: 8 hours ago
Listing updated: September 23, 2025 at 12:10pm
Listed by:
Jeff Bortolotti 402-214-6590,
Bortolotti Realty
Bought with:
Jeff Bortolotti, 20190029
Bortolotti Realty
Source: GPRMLS,MLS#: 22521539
Facts & features
Interior
Bedrooms & bathrooms
- Bedrooms: 3
- Bathrooms: 3
- Full bathrooms: 2
- 1/2 bathrooms: 1
- Main level bathrooms: 1
Primary bedroom
- Features: Wall/Wall Carpeting, Window Covering, Ceiling Fan(s), Walk-In Closet(s)
- Level: Second
- Area: 276
- Dimensions: 23 x 12
Bedroom 2
- Features: Wall/Wall Carpeting, Window Covering, Ceiling Fan(s)
- Level: Second
- Area: 130
- Dimensions: 13 x 10
Bedroom 3
- Features: Wall/Wall Carpeting, Window Covering
- Level: Second
- Area: 100
- Dimensions: 10 x 10
Primary bathroom
- Features: Full
Kitchen
- Features: 9'+ Ceiling, Dining Area
- Level: Main
- Area: 121.2
- Dimensions: 12 x 10.1
Living room
- Features: Wall/Wall Carpeting, Window Covering, Fireplace
- Level: Main
- Area: 231
- Dimensions: 21 x 11
Basement
- Area: 780
Heating
- Natural Gas, Forced Air
Cooling
- Central Air
Appliances
- Included: Humidifier, Range, Refrigerator, Dishwasher, Disposal, Microwave
Features
- Ceiling Fan(s)
- Flooring: Vinyl, Carpet, Ceramic Tile
- Windows: Window Coverings
- Basement: Walk-Out Access,Unfinished
- Number of fireplaces: 1
- Fireplace features: Living Room, Gas Log
Interior area
- Total structure area: 1,656
- Total interior livable area: 1,656 sqft
- Finished area above ground: 1,656
- Finished area below ground: 0
Property
Parking
- Total spaces: 2
- Parking features: Attached, Garage Door Opener
- Attached garage spaces: 2
Features
- Levels: Two
- Patio & porch: Porch, Deck
- Fencing: None
Lot
- Size: 435.60 sqft
- Dimensions: 2.20%
- Features: Up to 1/4 Acre., City Lot, Public Sidewalk, Common Area
Details
- Parcel number: 1903873068
Construction
Type & style
- Home type: Condo
- Property subtype: Condominium
- Attached to another structure: Yes
Materials
- Masonite, Brick/Other
- Foundation: Block
- Roof: Composition
Condition
- Not New and NOT a Model
- New construction: No
- Year built: 1975
Utilities & green energy
- Sewer: Public Sewer
- Water: Public
- Utilities for property: Cable Available
Community & neighborhood
Location
- Region: Omaha
- Subdivision: Oaktowne Square
HOA & financial
HOA
- Has HOA: Yes
- HOA fee: $360 monthly
- Amenities included: Pool Access
- Services included: Maintenance Structure, Maintenance Grounds, Snow Removal, Insurance, Pool Maintenance
- Association name: Oaktowne Square HOA
Other
Other facts
- Listing terms: VA Loan,FHA,Conventional,Cash
- Ownership: Condominium
Price history
| Date | Event | Price |
|---|---|---|
| 9/12/2025 | Sold | $200,000-8.6%$121/sqft |
Source: | ||
| 8/18/2025 | Pending sale | $218,900$132/sqft |
Source: | ||
| 8/1/2025 | Listed for sale | $218,900-0.5%$132/sqft |
Source: | ||
| 7/17/2025 | Listing removed | $220,000$133/sqft |
Source: | ||
| 5/27/2025 | Price change | $220,000-4.3%$133/sqft |
Source: | ||
Public tax history
| Year | Property taxes | Tax assessment |
|---|---|---|
| 2024 | $2,817 +9.7% | $165,000 +27.9% |
| 2023 | $2,568 -5.8% | $129,000 |
| 2022 | $2,726 +0.5% | $129,000 |
Find assessor info on the county website
Neighborhood: Old Millard East
Nearby schools
GreatSchools rating
- 4/10Norris Elementary SchoolGrades: PK-5Distance: 0.1 mi
- 4/10Millard Central Middle SchoolGrades: 6-8Distance: 0.4 mi
- 4/10Millard South High SchoolGrades: 9-12Distance: 2 mi
Schools provided by the listing agent
- Elementary: Norris
- Middle: Millard Central
- High: Millard South
- District: Millard
Source: GPRMLS. This data may not be complete. We recommend contacting the local school district to confirm school assignments for this home.

Get pre-qualified for a loan
At Zillow Home Loans, we can pre-qualify you in as little as 5 minutes with no impact to your credit score.An equal housing lender. NMLS #10287.
Sell for more on Zillow
Get a free Zillow Showcase℠ listing and you could sell for .
$203,100
2% more+ $4,062
With Zillow Showcase(estimated)
$207,162


