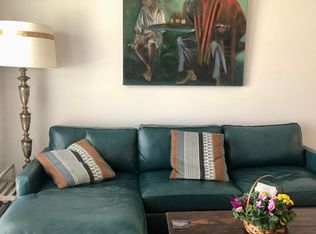Discover the perfect blend of character and convenience in this inviting corner-lot home, ideally located in Austin's vibrant North Loop neighborhood. Filled with natural light, this bungalow features an open floor plan designed for both comfort and functionality. The oversized kitchen is a standout feature, offering generous workspace, a built-in dining nook with table, and thoughtful storage solutions. A full-size washer and dryer are included for added convenience. Original hardwood floors extend through the living areas, while the kitchen and bathroom are finished with durable tile flooring. Two spacious bedrooms provide comfortable living space, and the flexible layout works well for a variety of lifestyles. Located close to coffee shops, restaurants, and local businesses, this home offers easy access to many of North Loop's popular destinations. The corner lot provides additional outdoor space while keeping you connected to the neighborhood. Key Features: 2 bedrooms / 1 bathroom Open floor plan with abundant natural light Oversized kitchen with built-in dining nook Full-size washer and dryer included Original hardwood floors and tile in kitchen/bath Corner lot location in a sought-after neighborhood North Loop's best-loved destinations including Epoch Coffee for your morning brew, acclaimed restaurants like Foreign & Domestic and Home Slice Pizza, trendy spots like Workhorse Bar and Drink Well, plus an array of unique shops and eateries that make this neighborhood a true Austin treasure.
House for rent
$2,900/mo
5114 Avenue G #A, Austin, TX 78751
2beds
975sqft
Price may not include required fees and charges.
Singlefamily
Available Wed Oct 1 2025
Dogs OK
Central air, electric, ceiling fan
Hookups laundry
2 Parking spaces parking
Electric, central
What's special
Open floor planAdditional outdoor spaceOriginal hardwood floorsGenerous workspaceSpacious bedroomsDurable tile flooringFlexible layout
- 11 days
- on Zillow |
- -- |
- -- |
Travel times
Looking to buy when your lease ends?
See how you can grow your down payment with up to a 6% match & 4.15% APY.
Facts & features
Interior
Bedrooms & bathrooms
- Bedrooms: 2
- Bathrooms: 1
- Full bathrooms: 1
Heating
- Electric, Central
Cooling
- Central Air, Electric, Ceiling Fan
Appliances
- Included: Dishwasher, Disposal, Microwave, Oven, Range, Refrigerator, WD Hookup
- Laundry: Hookups, In Kitchen, Washer Hookup
Features
- Bookcases, Built-in Features, Ceiling Fan(s), Eat-in Kitchen, Granite Counters, High Speed Internet, No Interior Steps, Pantry, Primary Bedroom on Main, WD Hookup, Washer Hookup
- Flooring: Tile, Wood
Interior area
- Total interior livable area: 975 sqft
Property
Parking
- Total spaces: 2
- Parking features: Driveway
- Details: Contact manager
Features
- Stories: 1
- Exterior features: Contact manager
- Has view: Yes
- View description: Contact manager
Details
- Parcel number: 866373
Construction
Type & style
- Home type: SingleFamily
- Property subtype: SingleFamily
Materials
- Roof: Composition
Condition
- Year built: 1938
Community & HOA
Location
- Region: Austin
Financial & listing details
- Lease term: 12 Months
Price history
| Date | Event | Price |
|---|---|---|
| 8/15/2025 | Listed for rent | $2,900$3/sqft |
Source: Unlock MLS #8923572 | ||
| 3/27/2021 | Sold | -- |
Source: Agent Provided | ||
| 3/19/2021 | Pending sale | $475,000$487/sqft |
Source: | ||
| 3/4/2021 | Listed for sale | $475,000$487/sqft |
Source: | ||
| 4/27/1999 | Sold | -- |
Source: Agent Provided | ||
![[object Object]](https://photos.zillowstatic.com/fp/f16a1d7bf0bf411ed33c6bd8ba770e4e-p_i.jpg)
