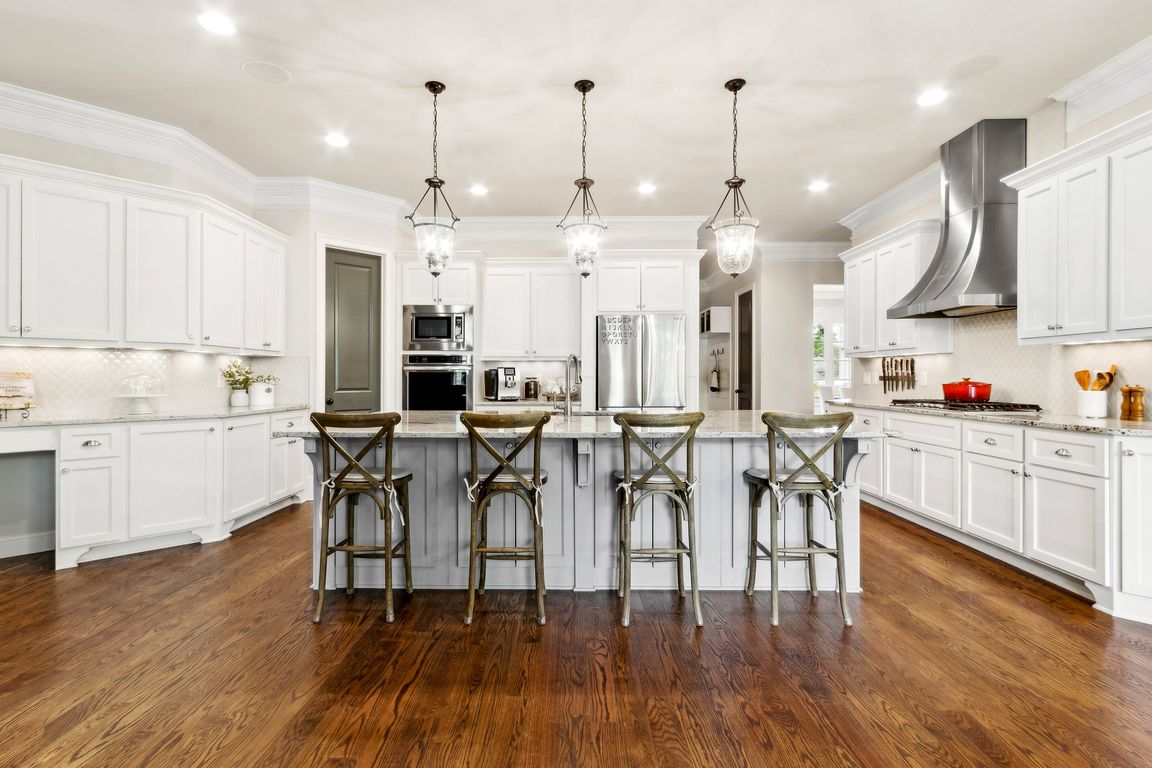
Active under contractPrice cut: $50K (10/2)
$1,650,000
6beds
8,537sqft
5114 Brendlynn Dr, Suwanee, GA 30024
6beds
8,537sqft
Single family residence
Built in 2015
1.85 Acres
4 Attached garage spaces
$193 price/sqft
$2,700 annually HOA fee
What's special
Stone fireplaceCast stone-like gas fireplaceHigh ceilingsOversized islandFenced lush backyardFloor-to-ceiling cabinetryGracious flowing floor plan
Back on market! No fault of house or seller! Gorgeous custom estate home in the gated Edinburgh, Jack Nickolas Bear's Best golf community. Designer and builder touches are evident throughout the home, making it truly unlike any other. Located on just under 2 acres with breathtaking views from the ...
- 176 days |
- 1,440 |
- 55 |
Source: GAMLS,MLS#: 10544118
Travel times
Kitchen
Living Room
Primary Bedroom
Zillow last checked: 8 hours ago
Listing updated: November 17, 2025 at 09:34pm
Listed by:
Mandy Sayles 815-725-8655,
BHHS Georgia Properties
Source: GAMLS,MLS#: 10544118
Facts & features
Interior
Bedrooms & bathrooms
- Bedrooms: 6
- Bathrooms: 8
- Full bathrooms: 5
- 1/2 bathrooms: 3
- Main level bathrooms: 1
- Main level bedrooms: 1
Rooms
- Room types: Bonus Room, Exercise Room, Game Room, Keeping Room, Laundry, Media Room, Office
Kitchen
- Features: Breakfast Room, Kitchen Island, Second Kitchen, Walk-in Pantry
Heating
- Central, Forced Air, Heat Pump, Natural Gas
Cooling
- Ceiling Fan(s), Central Air, Zoned
Appliances
- Included: Dishwasher, Disposal, Double Oven, Dryer, Microwave, Tankless Water Heater, Washer
- Laundry: Mud Room
Features
- Beamed Ceilings, Bookcases, Double Vanity, High Ceilings, Master On Main Level, Walk-In Closet(s), Wet Bar
- Flooring: Carpet, Hardwood, Laminate, Tile
- Windows: Double Pane Windows
- Basement: Bath Finished,Daylight,Exterior Entry,Finished,Full,Interior Entry
- Number of fireplaces: 3
- Fireplace features: Basement, Factory Built, Gas Log
- Common walls with other units/homes: No Common Walls
Interior area
- Total structure area: 8,537
- Total interior livable area: 8,537 sqft
- Finished area above ground: 5,310
- Finished area below ground: 3,227
Video & virtual tour
Property
Parking
- Total spaces: 4
- Parking features: Attached, Garage, Garage Door Opener, Kitchen Level, Side/Rear Entrance
- Has attached garage: Yes
Features
- Levels: Three Or More
- Stories: 3
- Patio & porch: Deck
- Fencing: Back Yard,Fenced
- Waterfront features: No Dock Or Boathouse
- Body of water: None
Lot
- Size: 1.85 Acres
- Features: Private, Sloped
- Residential vegetation: Wooded
Details
- Parcel number: R7313 014
- Other equipment: Home Theater
Construction
Type & style
- Home type: SingleFamily
- Architectural style: Brick 4 Side,Craftsman,Traditional
- Property subtype: Single Family Residence
Materials
- Stone
- Roof: Composition
Condition
- Resale
- New construction: No
- Year built: 2015
Utilities & green energy
- Sewer: Public Sewer
- Water: Public
- Utilities for property: Cable Available, Electricity Available, High Speed Internet, Natural Gas Available, Phone Available, Underground Utilities, Water Available
Community & HOA
Community
- Features: Clubhouse, Gated, Golf, Playground, Pool, Tennis Court(s), Walk To Schools, Near Shopping
- Security: Gated Community, Security System, Smoke Detector(s)
- Subdivision: Edinburgh
HOA
- Has HOA: Yes
- Services included: Reserve Fund, Security, Swimming, Tennis
- HOA fee: $2,700 annually
Location
- Region: Suwanee
Financial & listing details
- Price per square foot: $193/sqft
- Tax assessed value: $1,715,500
- Annual tax amount: $23,771
- Date on market: 6/14/2025
- Cumulative days on market: 176 days
- Listing agreement: Exclusive Right To Sell
- Electric utility on property: Yes