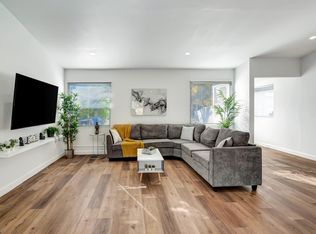Overview of the Property
Welcome to your dream oasis in the heart of Tarzana, California! This stunning 4-bedroom home is designed for those who appreciate luxury, comfort, and outdoor living. As you step inside, you are greeted by an expansive open floor plan that seamlessly blends elegance with functionality. The spacious living area features high ceilings and large windows that flood the space with natural light, creating an inviting atmosphere perfect for both relaxation and entertaining.
Luxurious Outdoor Amenities
Step outside into your private backyard paradise. The centerpiece of this outdoor retreat is a sparkling pool and spa, ideal for unwinding after a long day or hosting summer gatherings with family and friends. Surrounded by lush landscaping, the area offers ample room for outdoor dining and lounging under the sun or stars. Whether you're enjoying a morning coffee on the patio or hosting a barbecue in the evening, this backyard is sure to impress.
Interior Features
The interior of this home boasts high-end finishes throughout. The kitchen is equipped with stainless steel appliances, granite countertops, and an oversized island that doubles as a breakfast bar. It opens up to the dining area and living room, making it easy to entertain guests while preparing meals. Each of the four bedrooms is generously sized, providing plenty of space for family members or guests. The master suite features a luxurious en-suite bathroom.
Location Advantages
Situated in one of Tarzana's most desirable neighborhoods, this home offers both privacy and convenience. Residents can enjoy easy access to local amenities including shopping centers, restaurants, parks, and schools.
House for rent
Accepts Zillow applications
$13,950/mo
5114 Etiwanda Ave, Tarzana, CA 91356
4beds
1,848sqft
Price may not include required fees and charges.
Single family residence
Available now
No pets
Central air
In unit laundry
-- Parking
-- Heating
What's special
Sparkling pool and spaOversized islandMaster suiteLuxurious en-suite bathroomHigh ceilingsHigh-end finishesExpansive open floor plan
- 22 days
- on Zillow |
- -- |
- -- |
Travel times
Facts & features
Interior
Bedrooms & bathrooms
- Bedrooms: 4
- Bathrooms: 3
- Full bathrooms: 3
Cooling
- Central Air
Appliances
- Included: Dryer, Washer
- Laundry: In Unit
Features
- Flooring: Hardwood
- Furnished: Yes
Interior area
- Total interior livable area: 1,848 sqft
Video & virtual tour
Property
Parking
- Details: Contact manager
Details
- Parcel number: 2181011010
Construction
Type & style
- Home type: SingleFamily
- Property subtype: Single Family Residence
Community & HOA
Location
- Region: Tarzana
Financial & listing details
- Lease term: 1 Month
Price history
| Date | Event | Price |
|---|---|---|
| 3/8/2025 | Price change | $13,950-6.7%$8/sqft |
Source: Zillow Rentals | ||
| 2/20/2025 | Price change | $14,950-6.3%$8/sqft |
Source: Zillow Rentals | ||
| 1/21/2025 | Listed for rent | $15,950$9/sqft |
Source: Zillow Rentals | ||
| 1/8/2025 | Listing removed | $15,950+6.7%$9/sqft |
Source: Zillow Rentals | ||
| 1/1/2025 | Price change | $14,950+15.4%$8/sqft |
Source: Zillow Rentals | ||
![[object Object]](https://photos.zillowstatic.com/fp/ab1eeced6e386d1d09815fa55d91c510-p_i.jpg)
