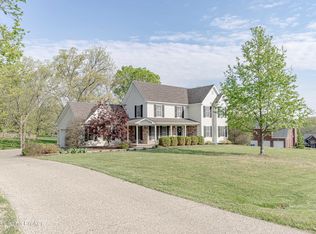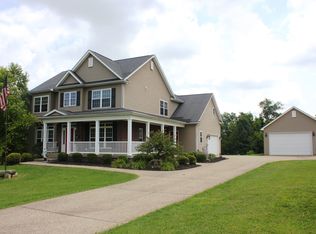Please see online virtual tour as well as photos! CAPTIVATING curb appeal-this fantastic charmer is move-in-ready-IMPECCABLE, fabulous floor plan, great indoor and outdoor living spaces on an acre plus! And a NEW FURNACE and the WATER HEATER is new within the past 12 months! Hardwood floors throughout the first floor and new carpeting in the great room, stainless steel appliances in the kitchen, a large 'drop' area off the garage and a laundry room with cabinets are all wonderful features enhancing the gracious living in this home. There is loads of natural light in every room and the covered and expansive front porch and back deck and beautifully LANDSCAPED areas provide relaxing, cheerful living spaces inside and out!
This property is off market, which means it's not currently listed for sale or rent on Zillow. This may be different from what's available on other websites or public sources.

